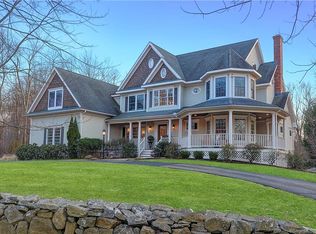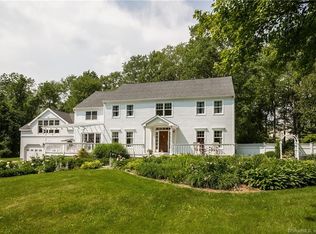Stunning Victorian Farmhouse. This One Of A Kind Gem Sits On3+ Level Acres. Exceptional Quality & Detail In Ever Part Of This Home. Beautiful Wraparound Porch. Top Quality Designer Kit. Luxurious Master Suite. A Must See! One Commission Due And Payable Upon Passing Of Title And Upon Receipt Of Funds.
This property is off market, which means it's not currently listed for sale or rent on Zillow. This may be different from what's available on other websites or public sources.

