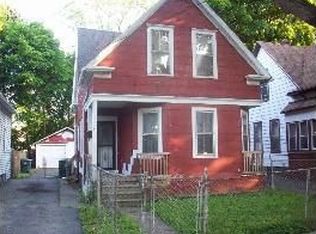Closed
$68,000
63 N Berlin St S, Rochester, NY 14621
3beds
1,218sqft
Single Family Residence
Built in 1930
3,532.72 Square Feet Lot
$93,300 Zestimate®
$56/sqft
$1,673 Estimated rent
Maximize your home sale
Get more eyes on your listing so you can sell faster and for more.
Home value
$93,300
$71,000 - $118,000
$1,673/mo
Zestimate® history
Loading...
Owner options
Explore your selling options
What's special
Fully remodeled city home- sparkling new hardwoods, redesigned kitchen and bathrooms, new tile and backsplash. 3rd possible bedroom on first floor (currently used as an office). Two full bathrooms with plenty of updates. Two sheds in fully fenced backyard. Basement block windows, some new windows. Low Taxes, convenient location. Delayed negotiations until Friday April 24, at 12 PM.
Zillow last checked: 8 hours ago
Listing updated: July 12, 2023 at 07:34am
Listed by:
Tyrone C Kelly Jr 585-478-0976,
Howard Hanna
Bought with:
Anthony C. Butera, 10491209556
Keller Williams Realty Greater Rochester
Source: NYSAMLSs,MLS#: R1465552 Originating MLS: Rochester
Originating MLS: Rochester
Facts & features
Interior
Bedrooms & bathrooms
- Bedrooms: 3
- Bathrooms: 2
- Full bathrooms: 2
- Main level bathrooms: 1
- Main level bedrooms: 1
Bedroom 1
- Level: Second
- Dimensions: 12 x 0
Bedroom 1
- Level: Second
- Dimensions: 12.00 x 0.00
Bedroom 2
- Level: Second
- Dimensions: 12 x 0
Bedroom 2
- Level: Second
- Dimensions: 12.00 x 0.00
Bedroom 3
- Level: First
Bedroom 3
- Level: First
Basement
- Level: Basement
Basement
- Level: Basement
Dining room
- Level: First
Dining room
- Level: First
Family room
- Level: Second
Family room
- Level: Second
Kitchen
- Level: First
Kitchen
- Level: First
Living room
- Level: First
Living room
- Level: First
Heating
- Gas, Forced Air
Cooling
- Window Unit(s)
Appliances
- Included: Exhaust Fan, Gas Oven, Gas Range, Gas Water Heater, Refrigerator, Range Hood
- Laundry: In Basement
Features
- Separate/Formal Dining Room, Eat-in Kitchen, Separate/Formal Living Room, Home Office, Bedroom on Main Level
- Flooring: Ceramic Tile, Hardwood, Varies, Vinyl
- Windows: Thermal Windows
- Basement: Full
- Has fireplace: No
Interior area
- Total structure area: 1,218
- Total interior livable area: 1,218 sqft
Property
Parking
- Parking features: No Garage
Features
- Patio & porch: Open, Porch
- Exterior features: Blacktop Driveway, Fully Fenced, Private Yard, See Remarks
- Fencing: Full
Lot
- Size: 3,532 sqft
- Dimensions: 33 x 107
- Features: Near Public Transit, Residential Lot
Details
- Additional structures: Shed(s), Storage
- Parcel number: 26140010624000010170000000
- Special conditions: Standard
Construction
Type & style
- Home type: SingleFamily
- Architectural style: Two Story
- Property subtype: Single Family Residence
Materials
- Vinyl Siding
- Foundation: Poured
- Roof: Asphalt
Condition
- Resale
- Year built: 1930
Utilities & green energy
- Sewer: Connected
- Water: Connected, Public
- Utilities for property: Sewer Connected, Water Connected
Community & neighborhood
Location
- Region: Rochester
- Subdivision: Subn Lts 140 146
Other
Other facts
- Listing terms: Cash,Conventional,FHA
Price history
| Date | Event | Price |
|---|---|---|
| 7/11/2023 | Sold | $68,000-14.9%$56/sqft |
Source: | ||
| 5/19/2023 | Pending sale | $79,900$66/sqft |
Source: | ||
| 5/3/2023 | Price change | $79,900-4.8%$66/sqft |
Source: | ||
| 4/18/2023 | Listed for sale | $83,900$69/sqft |
Source: | ||
Public tax history
Tax history is unavailable.
Neighborhood: 14621
Nearby schools
GreatSchools rating
- 3/10School 22 Lincoln SchoolGrades: PK-6Distance: 0.6 mi
- 3/10School 58 World Of Inquiry SchoolGrades: PK-12Distance: 1.4 mi
- 2/10School 53 Montessori AcademyGrades: PK-6Distance: 1 mi
Schools provided by the listing agent
- District: Rochester
Source: NYSAMLSs. This data may not be complete. We recommend contacting the local school district to confirm school assignments for this home.
