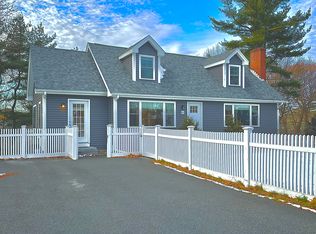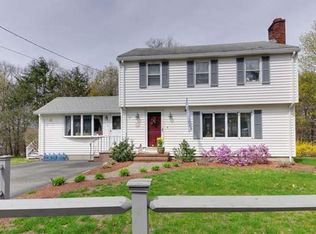Spacious 9 room dormered Cape with fenced in level lot. This home boasts an eat-in kitchen with sliders to deck; hardwood floors throughout most of the first and second levels; finished walk-out basement with ceramic tile flooring and possible in-law apartment; circular driveway with 6 car parking, plus a flexible floor plan with possible 6th bedroom. In summer months you will enjoy the deck, spacious yard and covered patio. In the winter months sip cocoat by the one of two fireplaces. Truly a great family home that with minor costmetics could be absolutely fabulous!
This property is off market, which means it's not currently listed for sale or rent on Zillow. This may be different from what's available on other websites or public sources.


