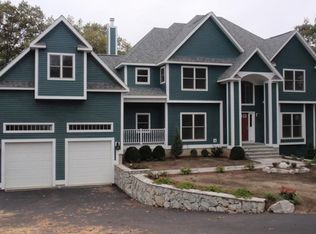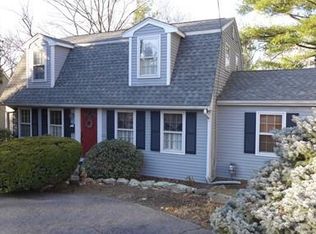Sold for $1,400,000 on 03/26/25
$1,400,000
63 Mountwood Rd, Swampscott, MA 01907
4beds
4,017sqft
Single Family Residence
Built in 2007
0.71 Acres Lot
$1,399,200 Zestimate®
$349/sqft
$6,795 Estimated rent
Home value
$1,399,200
$1.27M - $1.54M
$6,795/mo
Zestimate® history
Loading...
Owner options
Explore your selling options
What's special
This stunning and spacious 4-5 bedroom young contemporary colonial is nestled on a generous 3/4-acre lot on a quiet cul-de-sac. This home features an open-concept design, a grand 2-story entry foyer, and soaring high ceilings that fill the space with natural light. You'll enjoy the fireplaced family room off the kitchen/dining nook. The kitchen is the heart of this home boasting a breakfast bar/island, gas cooktop, wall ovens and access to the oversized deck & yard. Large primary with walk -in closet, plus great overflow spaces here with a 1st floor office or 5th bedroom and a full bath. The finished walk-out basement provides additional living space, perfect for recreation or entertaining. With a 2+ car garage and ample off-street parking, you'll have plenty of room for vehicles and guests. Conveniently located near shopping, restaurants, the commuter rail, and beautiful beaches, this property offers the perfect blend of tranquility and accessibility. There's no place like home!
Zillow last checked: 8 hours ago
Listing updated: March 27, 2025 at 05:22pm
Listed by:
Judith Toner 781-704-6592,
The Proper Nest Real Estate 781-797-4020,
Melissa Weinand 781-254-8669
Bought with:
Melissa Weinand
The Proper Nest Real Estate
Source: MLS PIN,MLS#: 73327981
Facts & features
Interior
Bedrooms & bathrooms
- Bedrooms: 4
- Bathrooms: 3
- Full bathrooms: 3
- Main level bathrooms: 1
Primary bedroom
- Features: Bathroom - Full, Walk-In Closet(s), Flooring - Wall to Wall Carpet
- Level: Second
- Area: 295.46
- Dimensions: 15.8 x 18.7
Bedroom 2
- Features: Closet, Flooring - Wall to Wall Carpet
- Level: Second
- Area: 172.9
- Dimensions: 13 x 13.3
Bedroom 3
- Features: Closet, Flooring - Wall to Wall Carpet
- Level: Second
- Area: 161.06
- Dimensions: 13.3 x 12.11
Bedroom 4
- Features: Closet, Flooring - Wall to Wall Carpet
- Level: Second
- Area: 149.16
- Dimensions: 13.2 x 11.3
Primary bathroom
- Features: Yes
Bathroom 1
- Features: Bathroom - Full, Bathroom - Tiled With Shower Stall, Flooring - Stone/Ceramic Tile
- Level: Main,First
- Area: 73.78
- Dimensions: 11.9 x 6.2
Bathroom 2
- Features: Bathroom - Full, Bathroom - Double Vanity/Sink, Bathroom - Tiled With Shower Stall, Bathroom - Tiled With Tub, Flooring - Stone/Ceramic Tile, Countertops - Stone/Granite/Solid
- Level: Second
- Area: 118.68
- Dimensions: 17.2 x 6.9
Bathroom 3
- Features: Bathroom - Full, Bathroom - Tiled With Tub & Shower, Flooring - Stone/Ceramic Tile, Countertops - Stone/Granite/Solid
- Level: Second
- Area: 60.3
- Dimensions: 9 x 6.7
Dining room
- Features: Flooring - Hardwood, Open Floorplan, Lighting - Overhead
- Level: Main,First
- Area: 221.94
- Dimensions: 13.7 x 16.2
Family room
- Features: Flooring - Hardwood, Open Floorplan, Recessed Lighting
- Level: Main,First
- Area: 289
- Dimensions: 17 x 17
Kitchen
- Features: Flooring - Hardwood, Open Floorplan
- Level: Main,First
- Area: 231.27
- Dimensions: 20.11 x 11.5
Living room
- Features: Flooring - Hardwood, Lighting - Overhead
- Level: Main,First
- Area: 271.61
- Dimensions: 15.7 x 17.3
Office
- Features: Flooring - Hardwood
- Level: Main
- Area: 163.8
- Dimensions: 13 x 12.6
Heating
- Central, Forced Air, Electric Baseboard, Natural Gas
Cooling
- Central Air
Appliances
- Laundry: Flooring - Stone/Ceramic Tile, Main Level, First Floor
Features
- Open Floorplan, Vaulted Ceiling(s), Closet, Office, Bonus Room, Foyer
- Flooring: Wood, Carpet, Vinyl / VCT, Flooring - Hardwood
- Windows: Insulated Windows, Screens
- Basement: Full,Partially Finished,Walk-Out Access,Interior Entry,Radon Remediation System
- Number of fireplaces: 1
- Fireplace features: Family Room
Interior area
- Total structure area: 4,017
- Total interior livable area: 4,017 sqft
- Finished area above ground: 4,017
Property
Parking
- Total spaces: 8
- Parking features: Attached, Garage Door Opener, Paved Drive, Off Street, Paved
- Attached garage spaces: 2
- Uncovered spaces: 6
Features
- Patio & porch: Deck
- Exterior features: Deck, Rain Gutters, Sprinkler System, Screens
- Waterfront features: Ocean, Direct Access, Walk to, 1/2 to 1 Mile To Beach, Beach Ownership(Public)
Lot
- Size: 0.71 Acres
- Features: Cul-De-Sac, Easements, Gentle Sloping
Details
- Parcel number: 2167393
- Zoning: A2
Construction
Type & style
- Home type: SingleFamily
- Architectural style: Colonial,Contemporary
- Property subtype: Single Family Residence
Materials
- Frame
- Foundation: Concrete Perimeter
- Roof: Shingle
Condition
- Remodeled
- Year built: 2007
Utilities & green energy
- Electric: Circuit Breakers, 200+ Amp Service
- Sewer: Public Sewer
- Water: Public
Community & neighborhood
Security
- Security features: Security System
Community
- Community features: Public Transportation, Shopping, Park, Walk/Jog Trails, Golf, Medical Facility, Bike Path, Conservation Area, Marina, Private School, Public School, T-Station, University
Location
- Region: Swampscott
Other
Other facts
- Road surface type: Paved
Price history
| Date | Event | Price |
|---|---|---|
| 3/26/2025 | Sold | $1,400,000-6.4%$349/sqft |
Source: MLS PIN #73327981 Report a problem | ||
| 1/21/2025 | Listed for sale | $1,495,000+30%$372/sqft |
Source: MLS PIN #73327981 Report a problem | ||
| 2/28/2023 | Sold | $1,150,000-17.8%$286/sqft |
Source: MLS PIN #72829063 Report a problem | ||
| 8/31/2021 | Pending sale | $1,399,000$348/sqft |
Source: | ||
| 8/30/2021 | Listing removed | -- |
Source: | ||
Public tax history
| Year | Property taxes | Tax assessment |
|---|---|---|
| 2025 | $15,412 -1.7% | $1,343,700 -1.5% |
| 2024 | $15,672 +5.6% | $1,364,000 +7.9% |
| 2023 | $14,837 | $1,263,800 |
Find assessor info on the county website
Neighborhood: 01907
Nearby schools
GreatSchools rating
- 7/10Swampscott Middle SchoolGrades: PK,5-8Distance: 0.4 mi
- 8/10Swampscott High SchoolGrades: 9-12Distance: 0.5 mi
- 3/10Clarke Elementary SchoolGrades: K-4Distance: 0.4 mi
Schools provided by the listing agent
- Elementary: Stanley
- Middle: Sms
- High: Shs
Source: MLS PIN. This data may not be complete. We recommend contacting the local school district to confirm school assignments for this home.
Get a cash offer in 3 minutes
Find out how much your home could sell for in as little as 3 minutes with a no-obligation cash offer.
Estimated market value
$1,399,200
Get a cash offer in 3 minutes
Find out how much your home could sell for in as little as 3 minutes with a no-obligation cash offer.
Estimated market value
$1,399,200

