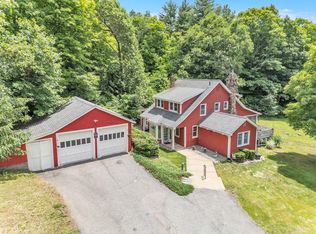Pull in the driveway, and you may be transported right to the "Vineyard" as this home is truly a classic New England style estate. Situated on six acres offering plenty of space to spread out, including inground pool and outbuildings. The home offers an updated kitchen with granite, tons of counter space and flows nicely into the family room and dining room. Walking into the living room will take you back and make you forget about all the stresses of the day. Large stone fireplace, one of five in the home, to cozy up to during cold winter months and in the summer, Open the french doors and let the mountain breeze gently pass thru. Upstairs, four nice sized rooms with great closet space and beautiful hardwood floors. Home has many many updates, including newer roof, windows, insulation, MassSaves(APO) Save on heating bills and use the wood furnace if you prefer. You don't see many properties like this, if you want room to roam and are tired of cookie cutter's this is a must see.
This property is off market, which means it's not currently listed for sale or rent on Zillow. This may be different from what's available on other websites or public sources.
