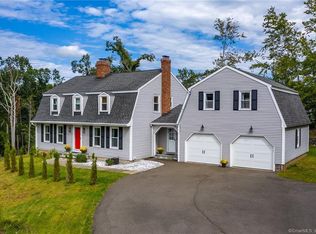Relax in the, "Blues Hills",area of North Haven surrounded by the beauty of nature in an exquisite park like setting where tranquility abounds as you listen to the relaxing sounds of the garden waterfall. Experience the privacy of the professionally landscaped yard, gardens, mature plantings, and natures beauty on your exterior over-sized deck. This spacious Colonial style home is located on a cul-de-sac, convenient to major highways with great views of, "Sleeping Giant". This custom built home boasts of a dressing room in the master bedroom of 11X11 with a palladian window in both the dressing room and master bathroom, living room with lovely artist style window to enjoy the view of the exterior gardens and surrondings. The home is equipped with a home generator,fueled by propane gas.
This property is off market, which means it's not currently listed for sale or rent on Zillow. This may be different from what's available on other websites or public sources.
