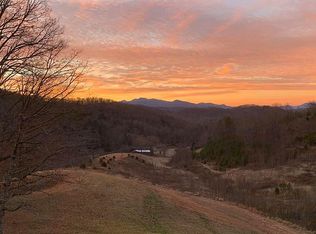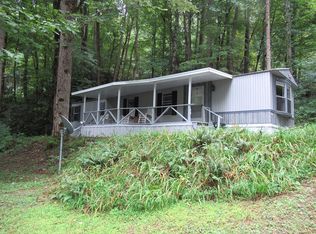Sold for $265,000
$265,000
63 Mountain Air Rd, Franklin, NC 28734
2beds
--sqft
Residential, Cabin
Built in 1972
1.34 Acres Lot
$266,200 Zestimate®
$--/sqft
$2,120 Estimated rent
Home value
$266,200
$242,000 - $293,000
$2,120/mo
Zestimate® history
Loading...
Owner options
Explore your selling options
What's special
Cozy, quaint, and inviting.....this lovingly cared for and beautifully updated cottage feels like home the moment you step inside. Leave your cares behind and cozy up by the gas log fireplace or enjoy relaxing or entertaining on the generous front porch. There's a fire pit for chilly evenings, and the yard is fenced providing security for your furry friends. Soak and relax in the tranquil comfort of the claw foot tub, part of a recent bathroom renovation, and enjoy creating meals in a newer kitchen which is open to the living area on the main floor. The primary bedroom is spacious, and the adjoining ensuite bath is roomy with a convenient step-in shower. Whether you're starting out or easing into the golden years, you'll love calling this charmer HOME!
Zillow last checked: 8 hours ago
Listing updated: December 04, 2025 at 11:11am
Listed by:
Connie Millsaps,
Re/Max Elite Realty
Bought with:
Michael Peak, 308526
Mason Peak Mountain Properties, LLC
Source: Carolina Smokies MLS,MLS#: 26042625
Facts & features
Interior
Bedrooms & bathrooms
- Bedrooms: 2
- Bathrooms: 3
- Full bathrooms: 2
- 1/2 bathrooms: 1
Primary bedroom
- Level: First
- Area: 188.76
- Dimensions: 13.2 x 14.3
Bedroom 2
- Level: First
- Area: 119.26
- Dimensions: 8.9 x 13.4
Family room
- Area: 180.6
- Dimensions: 14 x 12.9
Living room
- Level: First
Heating
- Electric, Propane, Baseboard
Cooling
- Window Unit(s)
Appliances
- Included: Dishwasher, Gas Oven/Range, Refrigerator, Washer, Dryer, Gas/Propane Water Heater
Features
- Bonus Room, Ceiling Fan(s), Ceramic Tile Bath, Kitchen/Dining Room, Large Master Bedroom, Main Level Living, Primary w/Ensuite, Primary on Main Level, Open Floorplan, Pantry, Workshop
- Flooring: Carpet, Carpet Over Hardwood, Luxury Vinyl Plank
- Doors: Doors-Insulated
- Windows: Insulated Windows, Window Treatments
- Basement: Partial,Partitioned,Finished,Heated,Daylight,Workshop,Exterior Entry,Interior Entry
- Attic: Access Only
- Has fireplace: Yes
- Fireplace features: Gas Log
Interior area
- Living area range: 1401-1600 Square Feet
Property
Parking
- Parking features: Carport-Single Detached
- Carport spaces: 1
Accessibility
- Accessibility features: Interior Handicapped Accessible, Exterior Handicapped Accessible
Features
- Patio & porch: Porch
- Has view: Yes
- View description: Short Range View, Valley, View-Winter
Lot
- Size: 1.34 Acres
- Features: Level Yard, Open Lot, Rolling
- Residential vegetation: Partially Wooded
Details
- Parcel number: 7523538633
Construction
Type & style
- Home type: SingleFamily
- Architectural style: Ranch/Single,Cottage,Cabin
- Property subtype: Residential, Cabin
Materials
- Wood Siding
- Roof: Metal
Condition
- Year built: 1972
Utilities & green energy
- Sewer: Septic Tank
- Water: Community
- Utilities for property: Cell Service Available
Community & neighborhood
Location
- Region: Franklin
- Subdivision: Mountain Air
HOA & financial
HOA
- HOA fee: $570 annually
Other
Other facts
- Listing terms: Cash,Conventional,VA Loan
- Road surface type: Gravel
Price history
| Date | Event | Price |
|---|---|---|
| 12/4/2025 | Sold | $265,000-1.9% |
Source: Carolina Smokies MLS #26042625 Report a problem | ||
| 11/10/2025 | Contingent | $270,000 |
Source: Carolina Smokies MLS #26042625 Report a problem | ||
| 11/10/2025 | Listed for sale | $270,000+77% |
Source: Carolina Smokies MLS #26042625 Report a problem | ||
| 7/16/2018 | Sold | $152,500+1.7% |
Source: Carolina Smokies MLS #26006608 Report a problem | ||
| 6/2/2018 | Pending sale | $150,000 |
Source: RE/MAX Elite Realty #26006608 Report a problem | ||
Public tax history
| Year | Property taxes | Tax assessment |
|---|---|---|
| 2024 | $908 +1.3% | $247,830 |
| 2023 | $896 +11.2% | $247,830 +67.7% |
| 2022 | $806 +3.1% | $147,820 |
Find assessor info on the county website
Neighborhood: 28734
Nearby schools
GreatSchools rating
- 2/10Mountain View Intermediate SchoolGrades: 5-6Distance: 5.8 mi
- 6/10Macon Middle SchoolGrades: 7-8Distance: 5.6 mi
- 6/10Macon Early College High SchoolGrades: 9-12Distance: 6.8 mi
Get pre-qualified for a loan
At Zillow Home Loans, we can pre-qualify you in as little as 5 minutes with no impact to your credit score.An equal housing lender. NMLS #10287.

