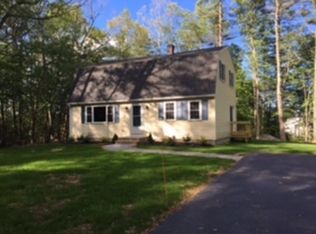Must-see immaculate contemporary style home tucked away in desirable neighborhood in Northbridge! True move-in condition! Easy access to major routes, amenities, and West Hill Dam. Yet, this lovely home is surrounded by a beautiful country setting and nestled away in privacy. You will be amazed by this gorgeous home featuring flexible and spacious floorplan,4 beds plus office, 2.5 baths, first-floor master suite w/cathedral ceiling, full bath and walk-in closet, beautiful fireplace w/granite surround, big beautiful windows, skylight filled w/natural light. Upstairs has 3 generous sized bedrooms and new bamboo flooring and marble vanity in full bathroom. Finished basement, new efficient furnace, lots of frontage, 2-car attached garage, and stainless steel appliances. Enjoy family gatherings and outdoor fun while relaxing on your private deck overlooking a beautiful backyard. Home is great for entertaining and lots of family fun! Schedule a showing today and move into your new home!
This property is off market, which means it's not currently listed for sale or rent on Zillow. This may be different from what's available on other websites or public sources.
