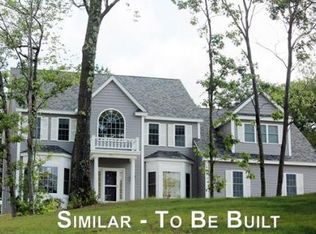BACK ON MARKET due to buyer finances This magnificent property sits high in the Carriage House Estates with a sweeping vista. Meticulously cared for, this home radiates pride of ownership. 2 story foyer with dual staircase converges on landing for great flow. Maple floors throughout entire main level w/ stone tile in kitchen and foyer. Family room has cathedral ceiling, raised gas fireplace, picture windows, balcony, and recessed lighting. Kitchen contains granite counters/island, cherry cabinets, stainless steel appliances, viking gas stove, breakfast area, 2 sinks, and access to laundry room, mudroom, 3 car garage, rear deck, and side yard. Corner office w/ french doors, formal dining room, and living room w/ fireplace also on this level. Upstairs are 4 bedrooms. Each has access to full bath. Master is elegant with tray ceiling, fireplace, balcony, and en-suite bath w/ jacuzzi, 2 skylights, double sink, glass shower, and walk-in closet w/ natural light. Finished, walk-out lower level
This property is off market, which means it's not currently listed for sale or rent on Zillow. This may be different from what's available on other websites or public sources.
