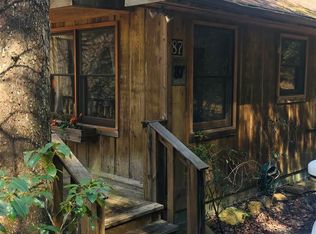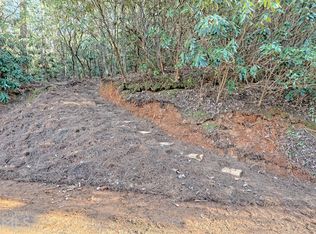1 - 3 Month Rental Opportunity Available! 3bd and 3ba with 6 beds, two patio decks, two living areas and a garage! Escape the everyday hustle and bustle in our comfortable modern farmhouse in Clayton. Minutes from downtown and enough space to fit everyone...even the family pet! Make yourself at home on the couch and choose a favorite movie or on the porch watching the leaves sway in the breeze. It is the perfect place to relax, adventure, or even reconnect with family. Close to many outdoor adventures like waterfalls, hiking, and state parks so bring your sense of adventure too! Call MLE Properties today! Each Tenant over the age of 18 is required to submit an Application that includes Previous Rental History, Employment History, References, Credit Report and Background Check. If Application is approved, a $500.00 Lease Deposit is required to draft the Lease Agreement for electronic review and signature. $500 Lease Deposit is applied towards First month's rent. In the event Tenant(s) decide not to proceed with signing the Lease Agreement after the draft has been sent for E-Sign, Tenant forfeits Lease Deposit. First month's rent, Last month's rent, Security Deposit, and Non-Refundable Pet Fee in the amount of $300 per pet (if applicable) are due (7) days prior to your Lease Start Date. All remaining monthly payments are due on the date your lease started. Tenants are required to provide the following (7) days prior to your Lease Start Date. 1. Renter's Insurance 2. Confirmation of Utility Services Ordered to include when applicable (Electric, Water/Sewer, Internet, & Gas). To start, stop, or manage your Electric Service, you can visit the Georgia Power customer service portal. To set up internet service, you can use Windstream. A list of Utilities will be provided within the Lease Agreement for your reference.
This property is off market, which means it's not currently listed for sale or rent on Zillow. This may be different from what's available on other websites or public sources.


