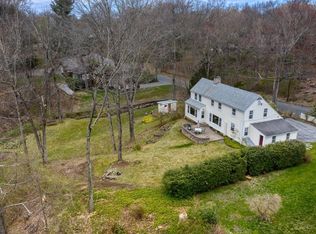This gorgeous colonial offers breathtaking, panoramic views of nature coupled with gracious charm & character & all the luxurious high end updates you desire! You will immediately feel the warmth as you enter this exquisitely decorated, impeccably maintained home with wonderful custom details throughout. Live & entertain in style with a stunning kitchen w/ lovely cabinetry/island, granite & ss apps, a sun drenched family room with amazing views, tray ceiling & gas fireplace & an elegant dining room & living room w/ a cozy fireplace. Summer barbecues will be pleasure w/ a spectacular patio overlooking a pristinely manicured .8 acre lot with beautiful gardens offering tranquility & privacy. The master bedroom has a raised ceiling, 2 large closets & a stylish master bath w/ heated floors, double sink & tile shower w/ seat. Additional features include hardwood floors throughout, C/AIR & sprinklers. Pls see attached floor plan & feature sheet as there are too many updates/features to list!
This property is off market, which means it's not currently listed for sale or rent on Zillow. This may be different from what's available on other websites or public sources.

