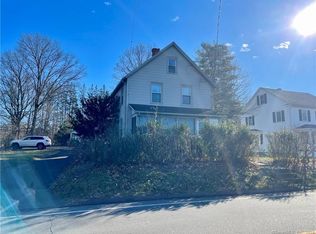New construction for under $225,000. This will not last! Why settle when you can build your dream home. You can have full control and design every aspect of your future home while not breaking the bank. This 3 bedroom 2 bath house, features 9 foot ceiling, open concept living, dinning and eating. The Master bedroom has its own walk-in closet and private full bath. This home is located on a level flat lot, in a quite residential neighborhood. It is only a few minute drive from Washington street where you can access route 9 or highway 91. If you are thinking about buying now is the time. Approved Building and Zoning, A2 survey approved. You can be living in your future home before Christmas!!!Owner is the listing real estate agent.
This property is off market, which means it's not currently listed for sale or rent on Zillow. This may be different from what's available on other websites or public sources.

