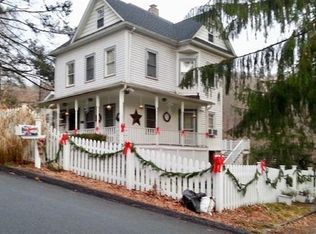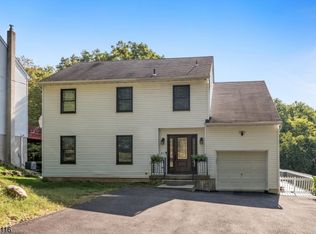Sprawling Dutch Colonial just minutes from I-80 in Rockaway Township. What could you do with all the amenities this home has to offer? Excellent views into the historic Wildcat Ridge are found throughout this awesome custom home on each of it's three levels. Country kitchen opens to family room and the formal dining room with huge pantry cabinets, farmhouse basin sink, granite counters, workstation, double ovens and an island cook-top with downdraft exhaust. Open entrance, over-sized formal living room and updated powder room complete the main floor. Huge master suite with open floor plan, private balcony, and cedar planking; en suite features jetted tub, large closets and a dressing room which can be converted into huge walk-in closet, sitting room or nursery. Two additional bedrooms with walk-in closets, updated bathroom, and inside access to the in-law suite all on second level. Finished walkout basement includes laundry room, utility closets, craft room, office, recreation room, cedar plank walls, storage closets, powder room, solarium and access into the ENORMOUS 3 car garage which features a workshop, additional storage, high ceilings and 1.5-ton hoist. Bonus features are abound, such as the laundry chute on all three floors, main house vac, main house wired for intercom system, entire structure wired for alarm and a large cold-cellar storage area. Let us not forget the au paire/in-law suite which has it's own electric service, separate hot water, separate entrance, separate laundry hook-ups, living room, bedroom and full custom kitchen featuring all new appliances; cook top range, wall oven, dishwasher, fridge, granite counters and lots of cabinet storage.
This property is off market, which means it's not currently listed for sale or rent on Zillow. This may be different from what's available on other websites or public sources.

