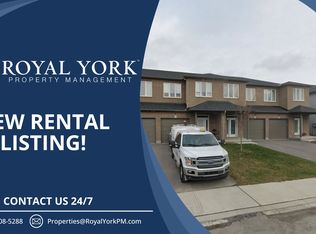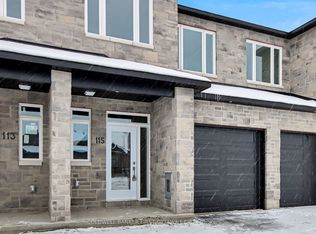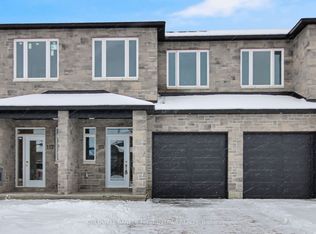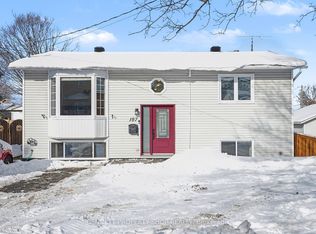PHOTOS & PLAN OF SIMILAR HOME W/UPGRADES THAT ARE NOT INCLUDED IN LIST PRICE. Nestled Next to Path, Pond & Trees, Where Else Can you Own a Townhome & be Surrounded by Nature. Modern Town Design in Coleman Central Built by Quality Builder. Contemporary Open Concept Design is Both Functional & Sought After. Stunning Granite Counter Tops Embrace the Timeless White Kitchen. Gleaming Hardwood Floors Adorn the Great Room. Modern Tile Flooring Adorns the Kitchen/Eating Area. A Must Have Breakfast Bar Awaits Your Farmhouse Stools! Gorgeous Wood Railing Leads the Way to the Expansive 2nd Floor. A Master Suite Features a Walk-in Closet & Beautiful Ensuite Bath. The Secondary Bedrooms Are Perfectly Sized. The Lower Level is Finished with a Cosy Family Room & Storage Areas. Act Fast & Have the Opportunity to Personalize Your Home!! All Meas as Per Builder. Taxes Not Assessed.
This property is off market, which means it's not currently listed for sale or rent on Zillow. This may be different from what's available on other websites or public sources.



