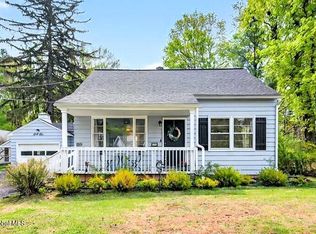No garage No problem! We have architectural plans already drawn up for the addition of a garage and extra living space. Check the docs! Where else can you find a home in Slingerlands for less than $250 on a fantastic private lot Cottage charm awaits you in this adorable Slingerlands Cape. Perfectly perched on a lg wooded lot, this home offers classic cape details w/ modern amenities. Decorative brick fireplace, h/w floors, lg family style gathering rooms, open kitchen w/ s/s appliances, breakfast bar, vaulted ceiling, master w/ on suite full bath, mudroom & finished walk-out basement. Additional office or 4th bed on 2nd floor. Freshly painted, h/w tank '19, roof '17, retaining wall '16, replacement windows '09. Slingerlands Elementary.
This property is off market, which means it's not currently listed for sale or rent on Zillow. This may be different from what's available on other websites or public sources.
