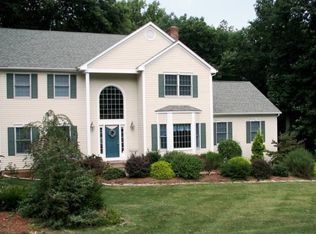Gently used, light filled home perched up high to take advantage of beautiful sunsets from the mahogany floored farmers porch. Sought after Rollingwood Estates neighborhood. 4 bdrm 2.5 baths, large eat in kitchen with center island, granite, stainless steel appliances, double ovens, wet bar, wine cooler. French doors open to a beautiful brick paver patio, perfect for grilling and entertaining. The kitchen flows into the great room, where you will be wowed by the pellet stove and vaulted ceiling. The master suite has hardwood flrs, walk in closet, jetted tub and a large tiled walk in shower. There is plenty of storage throughout, including a 3 car garage. You have privacy on all sides, yet you are close to everything.
This property is off market, which means it's not currently listed for sale or rent on Zillow. This may be different from what's available on other websites or public sources.

