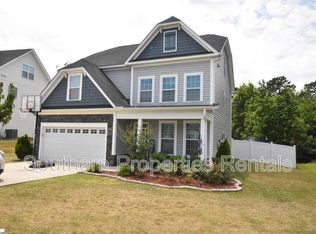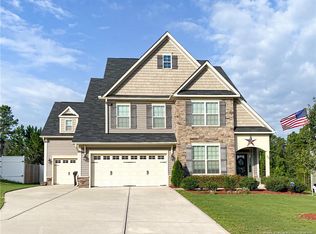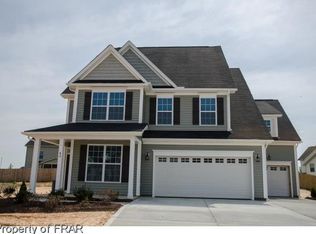Sold for $375,000 on 02/26/24
$375,000
63 Marchmont Place, Cameron, NC 28326
5beds
3,348sqft
Single Family Residence
Built in 2016
0.34 Square Feet Lot
$388,400 Zestimate®
$112/sqft
$2,302 Estimated rent
Home value
$388,400
$369,000 - $408,000
$2,302/mo
Zestimate® history
Loading...
Owner options
Explore your selling options
What's special
Welcome HOME to luxury living, this stunning 5-bedroom, 4-full bathroom home is exactly what you've been waiting for!! Step inside to discover a first floor adorned with beautiful hardwoods, an inviting office space and a gourmet kitchen. As you make your way to the second floor, you'll be captivated by the expansive primary suite. Enjoy the luxury of a spacious sitting area, a large soaking tub in the ensuite bathroom, and a massive 12'x8' walk-in closet that feels like your personal boutique. The second floor also boasts two additional bedrooms, a bathroom and the laundry room. Venture to the third floor, where you'll discover another full bathroom, an additional bedroom, and a bonus room/bedroom. Spend your evenings on your covered back porch and fenced in backyard. Enjoy the community pool, playground and fitness center. Conveniently located near shopping dining and Fort Liberty. Seller is offering a $5,000 use as you choose incentive for closing cost/ rate buy down.
Zillow last checked: 8 hours ago
Listing updated: February 26, 2024 at 01:43pm
Listed by:
Stephanie Savage 910-229-6547,
Pursley Properties Group LLC
Bought with:
Tatiana Schlienz, 286949
Southern Porch Real Estate LLC
Source: Hive MLS,MLS#: 100422861 Originating MLS: Mid Carolina Regional MLS
Originating MLS: Mid Carolina Regional MLS
Facts & features
Interior
Bedrooms & bathrooms
- Bedrooms: 5
- Bathrooms: 4
- Full bathrooms: 4
Primary bedroom
- Level: Non Primary Living Area
Dining room
- Features: Formal, Eat-in Kitchen
Heating
- Forced Air, Heat Pump, Electric
Cooling
- Central Air
Appliances
- Included: Vented Exhaust Fan, Electric Cooktop, Built-In Microwave, Dishwasher, Wall Oven
- Laundry: Laundry Room
Features
- Walk-in Closet(s), Tray Ceiling(s), Entrance Foyer, Mud Room, Solid Surface, Kitchen Island, Ceiling Fan(s), Pantry, Walk-in Shower, Blinds/Shades, Gas Log, Walk-In Closet(s)
- Flooring: Carpet, Tile, Wood
- Has fireplace: Yes
- Fireplace features: Gas Log
Interior area
- Total structure area: 3,348
- Total interior livable area: 3,348 sqft
Property
Parking
- Total spaces: 2
- Parking features: Garage Faces Front, Concrete
Features
- Levels: Three Or More
- Stories: 3
- Patio & porch: Covered, Porch
- Fencing: Back Yard,Privacy
Lot
- Size: 0.34 sqft
- Dimensions: 71.78 x 192.19 x 227.75
Details
- Additional structures: Shed(s)
- Parcel number: 09956518028211
- Zoning: RA-20R
- Special conditions: Standard
Construction
Type & style
- Home type: SingleFamily
- Property subtype: Single Family Residence
Materials
- Vinyl Siding
- Foundation: Slab
- Roof: Shingle
Condition
- New construction: No
- Year built: 2016
Utilities & green energy
- Utilities for property: Sewer Connected
Community & neighborhood
Security
- Security features: Security System, Smoke Detector(s)
Location
- Region: Cameron
- Subdivision: The Manors at Lexington Plantati
HOA & financial
HOA
- Has HOA: Yes
- HOA fee: $900 monthly
- Amenities included: Clubhouse, Fitness Center, Park
- Association name: LIttle & Young
- Association phone: 910-484-5400
Other
Other facts
- Listing agreement: Exclusive Right To Sell
- Listing terms: Cash,Conventional,FHA,USDA Loan,VA Loan
Price history
| Date | Event | Price |
|---|---|---|
| 2/26/2024 | Sold | $375,000+1.4%$112/sqft |
Source: | ||
| 1/23/2024 | Pending sale | $369,900$110/sqft |
Source: | ||
| 1/18/2024 | Listed for sale | $369,900+22.5%$110/sqft |
Source: | ||
| 3/17/2021 | Sold | $302,000+14.8%$90/sqft |
Source: Public Record | ||
| 11/14/2016 | Sold | $263,000+557.5%$79/sqft |
Source: Public Record | ||
Public tax history
| Year | Property taxes | Tax assessment |
|---|---|---|
| 2024 | $2,584 | $351,530 |
| 2023 | $2,584 | $351,530 |
| 2022 | $2,584 +11.4% | $351,530 +36.8% |
Find assessor info on the county website
Neighborhood: Spout Springs
Nearby schools
GreatSchools rating
- 6/10Benhaven ElementaryGrades: PK-5Distance: 6.2 mi
- 3/10Overhills MiddleGrades: 6-8Distance: 3.1 mi
- 3/10Overhills High SchoolGrades: 9-12Distance: 3.1 mi

Get pre-qualified for a loan
At Zillow Home Loans, we can pre-qualify you in as little as 5 minutes with no impact to your credit score.An equal housing lender. NMLS #10287.
Sell for more on Zillow
Get a free Zillow Showcase℠ listing and you could sell for .
$388,400
2% more+ $7,768
With Zillow Showcase(estimated)
$396,168


