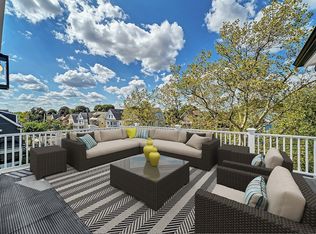Sold for $1,400,000 on 10/14/25
$1,400,000
63 Marathon St #R, Arlington, MA 02474
3beds
2,101sqft
Condominium, Townhouse
Built in 1914
4,678 Square Feet Lot
$-- Zestimate®
$666/sqft
$-- Estimated rent
Home value
Not available
Estimated sales range
Not available
Not available
Zestimate® history
Loading...
Owner options
Explore your selling options
What's special
New Construction townhome in coveted East Arlington blends modern luxury with unbeatable convenience. Enjoy two-car parking, a rooftop deck with Arlington skyline views, and a vibrant neighborhood just over a mile to Cambridge and Davis Sq. A commuter’s dream—Alewife Station is just a mile away, with the #87 & 77 bus stops just down the street and quick access to Rt 2 & 93. Stroll to Capitol Square, Arlington Center, the Minuteman Bike Path, Magnolia Park, and local favorites for dining, coffee, and shopping. Whole Foods, Stop & Shop, and the Capitol Theatre are minutes away. Whether biking to Harvard or Tufts, hopping on the Red Line, or enjoying a night out in Davis, this home puts you at the center of it all. A rare mix of village charm, urban convenience, and modern comfort.
Zillow last checked: 8 hours ago
Listing updated: October 16, 2025 at 06:58pm
Listed by:
Steve Leavey 508-380-9365,
Berkshire Hathaway HomeServices Commonwealth Real Estate 508-655-1211
Bought with:
Donna Charpentier
William Raveis R.E. & Home Services
Source: MLS PIN,MLS#: 73427798
Facts & features
Interior
Bedrooms & bathrooms
- Bedrooms: 3
- Bathrooms: 3
- Full bathrooms: 2
- 1/2 bathrooms: 1
Primary bedroom
- Features: Closet, Flooring - Hardwood, Balcony / Deck, Exterior Access, Slider, Lighting - Overhead
- Level: Third
- Area: 308
- Dimensions: 22 x 14
Bedroom 2
- Features: Closet, Flooring - Hardwood, Lighting - Overhead
- Level: Second
- Area: 154
- Dimensions: 14 x 11
Bedroom 3
- Features: Closet, Flooring - Hardwood, Lighting - Overhead
- Level: Second
- Area: 154
- Dimensions: 14 x 11
Primary bathroom
- Features: Yes
Bathroom 1
- Features: Bathroom - Half, Flooring - Wall to Wall Carpet
- Level: First
Bathroom 2
- Features: Bathroom - Full, Bathroom - Tiled With Tub & Shower, Flooring - Stone/Ceramic Tile
- Level: Second
Bathroom 3
- Features: Bathroom - Full, Bathroom - Tiled With Shower Stall, Flooring - Stone/Ceramic Tile, Double Vanity
- Level: Third
Dining room
- Features: Flooring - Hardwood, Exterior Access, Recessed Lighting
- Level: First
Family room
- Features: Flooring - Stone/Ceramic Tile, Lighting - Overhead
- Level: Basement
- Area: 273
- Dimensions: 21 x 13
Kitchen
- Features: Flooring - Hardwood, Countertops - Upgraded, Kitchen Island, Exterior Access, Recessed Lighting
- Level: Main,First
- Area: 238
- Dimensions: 17 x 14
Living room
- Features: Flooring - Hardwood, Exterior Access, Recessed Lighting
- Level: First
- Area: 330
- Dimensions: 22 x 15
Office
- Features: Flooring - Stone/Ceramic Tile, Lighting - Overhead
- Level: Basement
- Area: 221
- Dimensions: 17 x 13
Heating
- Electric, Ductless
Cooling
- Ductless
Appliances
- Laundry: Flooring - Hardwood, Second Floor
Features
- Lighting - Overhead, Office
- Flooring: Tile, Hardwood, Flooring - Stone/Ceramic Tile
- Has basement: Yes
- Has fireplace: No
- Common walls with other units/homes: End Unit
Interior area
- Total structure area: 2,101
- Total interior livable area: 2,101 sqft
- Finished area above ground: 1,568
- Finished area below ground: 533
Property
Parking
- Total spaces: 2
- Parking features: Off Street, Tandem
- Uncovered spaces: 2
Features
- Patio & porch: Deck - Roof
- Exterior features: Deck - Roof
Lot
- Size: 4,678 sqft
Details
- Parcel number: M:026.0 B:0006 L:0012,320179
- Zoning: R2
Construction
Type & style
- Home type: Townhouse
- Property subtype: Condominium, Townhouse
Materials
- Frame
- Roof: Shingle
Condition
- Year built: 1914
- Major remodel year: 2025
Utilities & green energy
- Sewer: Public Sewer
- Water: Public
Community & neighborhood
Community
- Community features: Public Transportation, Shopping
Location
- Region: Arlington
HOA & financial
HOA
- HOA fee: $185 monthly
- Services included: Insurance, Maintenance Grounds, Snow Removal, Reserve Funds
Price history
| Date | Event | Price |
|---|---|---|
| 10/14/2025 | Sold | $1,400,000+0.1%$666/sqft |
Source: MLS PIN #73427798 Report a problem | ||
| 9/12/2025 | Contingent | $1,398,000$665/sqft |
Source: MLS PIN #73427798 Report a problem | ||
| 9/9/2025 | Listed for sale | $1,398,000$665/sqft |
Source: MLS PIN #73427798 Report a problem | ||
Public tax history
Tax history is unavailable.
Neighborhood: 02474
Nearby schools
GreatSchools rating
- 8/10Thompson Elementary SchoolGrades: K-5Distance: 0.3 mi
- 7/10Gibbs SchoolGrades: 6Distance: 0.4 mi
- 10/10Arlington High SchoolGrades: 9-12Distance: 1.4 mi

Get pre-qualified for a loan
At Zillow Home Loans, we can pre-qualify you in as little as 5 minutes with no impact to your credit score.An equal housing lender. NMLS #10287.
