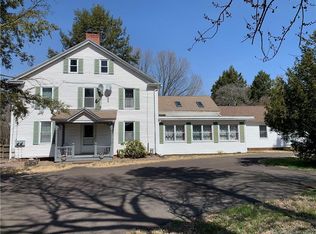Impressive, stately historic home built in 1860 with 5,446 sq. ft. including 7 bedrooms and 5 full and one half bath all on a 1.15 picturesque private retreat on the Scantic River where you can spend time relaxing, fishing and kayaking. This affordable home boasts spacious sprawling rooms, 3 fireplaces, H/W floors starts the tour. The dream kitchen offers double ovens, bamboo flooring, that flows directly into a breakfast nook with loads of cabinet storage space. There is a walk-in pantry/laundry room. This special home was previously operated as a Bed and Breakfast and if your vision is to do that again the permits are still in place. This home offers opportunity for extended families or multi-generational lifestyles. Either way you can't help but fall in love with the spacious DR with the cozy pellet stove, or step down a step and take in the view from the amazing LR of the backyard with gazebo. There is a 1st floor bedroom, another FR with built-ins surrounding the picture window, a FP to relax in front of with a glass of wine from the wet bar. Upstairs the master suite consists of 5 closets with built-in drawers and shoe racks and a full bath. There are 5 additional bedrooms some with their own private baths, a sitting room with built-ins, 2 more full baths, a full walk-up attic with an abundance of storage space. There is a finished rec room on the lower level with a FP. This list is endless, you have to view this home to appreciate all that it has to offer.
This property is off market, which means it's not currently listed for sale or rent on Zillow. This may be different from what's available on other websites or public sources.

