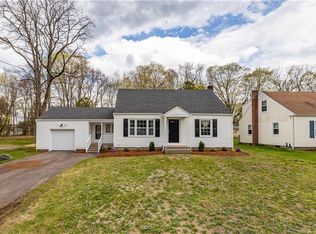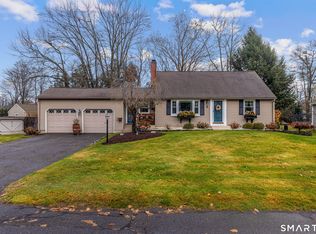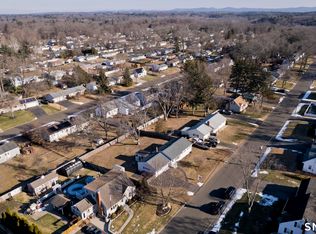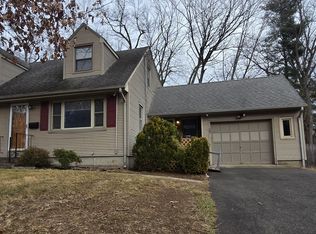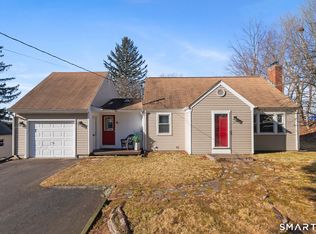Welcome to this charming Cape nestled in a quiet Somers neighborhood. Thoughtfully maintained and freshly painted throughout, this four bedroom, two bath home offers a comfortable and flexible layout. The main level features a bright living room and an inviting eat-in kitchen with white cabinetry and granite counters. A convenient side entry mudroom provides easy access from the driveway into the kitchen, adding everyday functionality and flow. Two first floor bedrooms offer the option for a home office or den, while two additional bedrooms and a full bath are located upstairs. The level yard includes a deck and gazebo, creating a pleasant outdoor setting for relaxation. Central air adds to comfort year-round of this well cared for home. Ready and waiting for you to make it your own.
Accepting backups
$349,900
63 Maple Ridge Drive, Somers, CT 06071
4beds
1,382sqft
Est.:
Single Family Residence
Built in 1951
0.27 Acres Lot
$-- Zestimate®
$253/sqft
$-- HOA
What's special
Central airDeck and gazeboConvenient side entry mudroomLevel yardInviting eat-in kitchenComfortable and flexible layout
- 68 days |
- 147 |
- 6 |
Zillow last checked: 8 hours ago
Listing updated: December 20, 2025 at 08:21am
Listed by:
Carla B. Presz carlapresz@cox.net,
Verge Real Estate Group LLC 860-221-5314
Source: Smart MLS,MLS#: 24139064
Facts & features
Interior
Bedrooms & bathrooms
- Bedrooms: 4
- Bathrooms: 2
- Full bathrooms: 2
Primary bedroom
- Features: Hardwood Floor
- Level: Main
Bedroom
- Level: Main
Bedroom
- Features: Wall/Wall Carpet
- Level: Upper
Bedroom
- Features: Wall/Wall Carpet
- Level: Upper
Kitchen
- Features: Remodeled, Granite Counters
- Level: Main
Living room
- Features: Bay/Bow Window, Wall/Wall Carpet
- Level: Main
Heating
- Hot Water, Oil
Cooling
- Central Air
Appliances
- Included: Oven/Range, Refrigerator, Washer, Dryer, Water Heater
- Laundry: Lower Level
Features
- Basement: Full,Unfinished
- Attic: None
- Has fireplace: No
Interior area
- Total structure area: 1,382
- Total interior livable area: 1,382 sqft
- Finished area above ground: 1,382
Property
Parking
- Total spaces: 6
- Parking features: None, Driveway, Asphalt
- Has uncovered spaces: Yes
Features
- Patio & porch: Deck
- Exterior features: Breezeway
Lot
- Size: 0.27 Acres
- Features: Few Trees, Level
Details
- Additional structures: Shed(s), Gazebo
- Parcel number: 1636854
- Zoning: A-1
Construction
Type & style
- Home type: SingleFamily
- Architectural style: Cape Cod
- Property subtype: Single Family Residence
Materials
- Vinyl Siding
- Foundation: Concrete Perimeter
- Roof: Asphalt
Condition
- New construction: No
- Year built: 1951
Utilities & green energy
- Sewer: Public Sewer
- Water: Public
Community & HOA
Community
- Features: Golf, Health Club, Library, Medical Facilities
HOA
- Has HOA: No
Location
- Region: Somers
Financial & listing details
- Price per square foot: $253/sqft
- Tax assessed value: $133,300
- Annual tax amount: $4,027
- Date on market: 11/9/2025
- Exclusions: See Inclusions/Exclusion Rider
Estimated market value
Not available
Estimated sales range
Not available
Not available
Price history
Price history
| Date | Event | Price |
|---|---|---|
| 11/9/2025 | Listed for sale | $349,900+75%$253/sqft |
Source: | ||
| 10/31/2019 | Sold | $200,000-2%$145/sqft |
Source: | ||
| 9/17/2019 | Pending sale | $204,000$148/sqft |
Source: Coldwell Banker Residential Brokerage - Suffield/Windsor Office #170213483 Report a problem | ||
| 8/29/2019 | Price change | $204,000-2.8%$148/sqft |
Source: Coldwell Banker Residential Brokerage - Suffield/Windsor Office #170213483 Report a problem | ||
| 8/2/2019 | Listed for sale | $209,900$152/sqft |
Source: Coldwell Banker Residential Brokerage - Suffield/Windsor Office #170213483 Report a problem | ||
Public tax history
Public tax history
| Year | Property taxes | Tax assessment |
|---|---|---|
| 2025 | $4,027 +4.3% | $133,300 |
| 2024 | $3,860 +2.3% | $133,300 |
| 2023 | $3,774 +2.7% | $133,300 |
Find assessor info on the county website
BuyAbility℠ payment
Est. payment
$2,407/mo
Principal & interest
$1684
Property taxes
$601
Home insurance
$122
Climate risks
Neighborhood: Central Somers
Nearby schools
GreatSchools rating
- 5/10Somers Elementary SchoolGrades: PK-5Distance: 1 mi
- 6/10Mabelle B. Avery Middle SchoolGrades: 6-8Distance: 0.9 mi
- 5/10Somers High SchoolGrades: 9-12Distance: 1 mi
Schools provided by the listing agent
- Elementary: Somers
- High: Somers
Source: Smart MLS. This data may not be complete. We recommend contacting the local school district to confirm school assignments for this home.
- Loading
