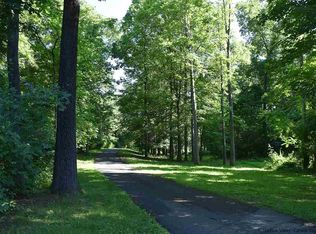Charming & spacious 4 Br. family friendly home located in Linden Acres. This is a great house inside and out for entertaining! The Master Br is located on the second floor featuring a large walk-in closet and en-suite bathroom. The second floor has an additional 3 Brs with a shared full bathroom. You will find hardwood floors in the formal dining room, living room, family room and tile throughout the rest of the main floor. The family room brings nature in with a large bay window and skylight. A sliding glass door in the family room leads to an oversized trek deck with built in lighting. The back yard is completely fenced in, offering an 18x36 heated salt water in-ground pool. The pool has a cabana with running water, 1/2 bath, cable ready, and ceiling fans. The property is nicely landscaped, with foliage, flowers, raspberry and blueberry bushes. The kitchen has a propane stove and an over-sized pantry. Plenty of closets throughout the house. Plus a full basement with high ceilings. Come See this beauty. Call Jim for showing instructions
This property is off market, which means it's not currently listed for sale or rent on Zillow. This may be different from what's available on other websites or public sources.
