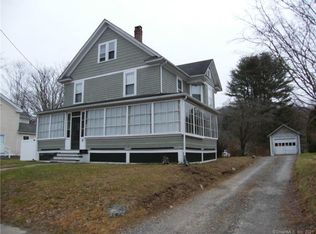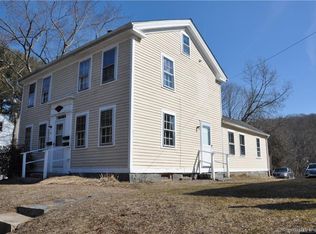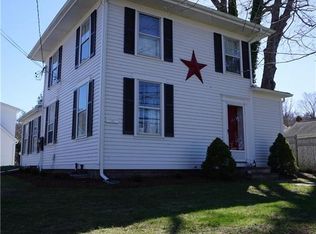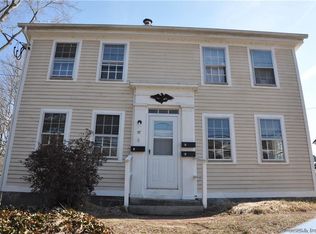Sold for $540,000 on 07/15/24
$540,000
63 Main Street, Deep River, CT 06417
3beds
1,478sqft
Single Family Residence
Built in 1867
0.27 Acres Lot
$576,200 Zestimate®
$365/sqft
$2,640 Estimated rent
Home value
$576,200
$519,000 - $640,000
$2,640/mo
Zestimate® history
Loading...
Owner options
Explore your selling options
What's special
Located in the heart of downtown Deep River lies the Captain Henry Chapman house, combining history and modern convenience. With its prime location within walking distance to shops, restaurants, parks, and the scenic Connecticut River, this antique home offers an idyllic lifestyle in one of CT's most beloved communities. Whether you're drawn to the rich history, small-town charm, or natural beauty of the area, this home offers a rare opportunity to own a piece of Deep River's storied past. As you approach, you're immediately struck by the curb appeal of this vintage treasure. The classic New England facade features a traditional colonial design, with a welcoming front porch adorned with charming details set against the backdrop of a barn and sweeping lawn. Upon entering, the original architectural features blend with modern updates - the foyer with its original tin ceiling, an elegant staircase and living spaces rich in character and warmth, with updated oak plank floors, crown molding, and antique accents throughout. The large eat-in kitchen has been updated with new appliances and a cozy VT Castings wood stove. The oversized pantry has become an office and the formal dining room a first floor master bedroom with an adjacent full bath and laundry. Upstairs, the enchanting ambiance continues with three well-appointed bedrooms, each offering its own unique character. Outside offers a private backyard oasis, where you can escape the hustle and bustle. This is the life!
Zillow last checked: 8 hours ago
Listing updated: October 01, 2024 at 12:30am
Listed by:
Heather Dacey 203-314-1301,
Compass Connecticut, LLC 203-453-6511
Bought with:
Sharon Linder, RES.0800369
Berkshire Hathaway NE Prop.
Source: Smart MLS,MLS#: 24010004
Facts & features
Interior
Bedrooms & bathrooms
- Bedrooms: 3
- Bathrooms: 2
- Full bathrooms: 2
Primary bedroom
- Level: Main
- Area: 176.67 Square Feet
- Dimensions: 15.1 x 11.7
Bedroom
- Level: Upper
- Area: 93.14 Square Feet
- Dimensions: 13.1 x 7.11
Bedroom
- Level: Upper
- Area: 187.65 Square Feet
- Dimensions: 13.9 x 13.5
Dining room
- Level: Main
- Area: 127.65 Square Feet
- Dimensions: 11.5 x 11.1
Kitchen
- Level: Main
- Area: 121.9 Square Feet
- Dimensions: 11.5 x 10.6
Living room
- Level: Main
- Area: 240.47 Square Feet
- Dimensions: 13.9 x 17.3
Office
- Level: Main
- Area: 42.17 Square Feet
- Dimensions: 5.2 x 8.11
Office
- Level: Upper
- Area: 177.1 Square Feet
- Dimensions: 15.4 x 11.5
Heating
- Hot Water, Natural Gas
Cooling
- None
Appliances
- Included: Electric Range, Microwave, Refrigerator, Dishwasher, Washer, Dryer, Electric Water Heater, Water Heater
Features
- Doors: French Doors
- Windows: Thermopane Windows
- Basement: Partial,Unfinished
- Attic: Walk-up
- Has fireplace: No
Interior area
- Total structure area: 1,478
- Total interior livable area: 1,478 sqft
- Finished area above ground: 1,478
Property
Parking
- Total spaces: 2
- Parking features: Detached
- Garage spaces: 2
Features
- Patio & porch: Patio
- Exterior features: Sidewalk, Rain Gutters, Garden, Lighting, Stone Wall
Lot
- Size: 0.27 Acres
- Features: Level
Details
- Additional structures: Barn(s)
- Parcel number: 962171
- Zoning: GCD
Construction
Type & style
- Home type: SingleFamily
- Architectural style: Colonial,Antique
- Property subtype: Single Family Residence
Materials
- Clapboard
- Foundation: Masonry
- Roof: Asphalt
Condition
- New construction: No
- Year built: 1867
Utilities & green energy
- Sewer: Public Sewer
- Water: Public
- Utilities for property: Cable Available
Green energy
- Energy efficient items: Windows
Community & neighborhood
Community
- Community features: Near Public Transport, Library, Medical Facilities, Shopping/Mall
Location
- Region: Deep River
Price history
| Date | Event | Price |
|---|---|---|
| 7/15/2024 | Sold | $540,000+13.7%$365/sqft |
Source: | ||
| 5/20/2024 | Pending sale | $475,000$321/sqft |
Source: | ||
| 4/18/2024 | Listed for sale | $475,000+111.1%$321/sqft |
Source: | ||
| 11/1/2007 | Sold | $225,000+97.7%$152/sqft |
Source: Public Record | ||
| 5/20/1993 | Sold | $113,800$77/sqft |
Source: Public Record | ||
Public tax history
| Year | Property taxes | Tax assessment |
|---|---|---|
| 2025 | $5,773 +13.7% | $180,530 +12.3% |
| 2024 | $5,078 +5.7% | $160,790 |
| 2023 | $4,804 +3.1% | $160,790 |
Find assessor info on the county website
Neighborhood: Deep River Center
Nearby schools
GreatSchools rating
- 7/10Deep River Elementary SchoolGrades: K-6Distance: 0.5 mi
- 3/10John Winthrop Middle SchoolGrades: 6-8Distance: 2.1 mi
- 7/10Valley Regional High SchoolGrades: 9-12Distance: 1.7 mi
Schools provided by the listing agent
- Elementary: Deep River
- High: Valley
Source: Smart MLS. This data may not be complete. We recommend contacting the local school district to confirm school assignments for this home.

Get pre-qualified for a loan
At Zillow Home Loans, we can pre-qualify you in as little as 5 minutes with no impact to your credit score.An equal housing lender. NMLS #10287.
Sell for more on Zillow
Get a free Zillow Showcase℠ listing and you could sell for .
$576,200
2% more+ $11,524
With Zillow Showcase(estimated)
$587,724


