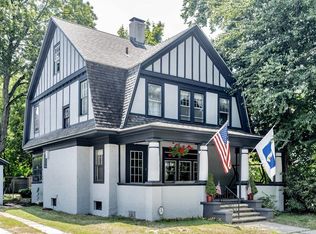Sold for $400,000
$400,000
63 Magnolia Ter, Springfield, MA 01108
6beds
3,487sqft
Single Family Residence
Built in 1895
0.32 Acres Lot
$502,300 Zestimate®
$115/sqft
$3,714 Estimated rent
Home value
$502,300
$467,000 - $537,000
$3,714/mo
Zestimate® history
Loading...
Owner options
Explore your selling options
What's special
Charming, stately 3 story Colonial on a corner lot on a terraced street in the prestigious Historic District of Forest Park. Known as the "Wedding Cake House"! Enter the grand foyer w/ fireplace, then through pillars into the huge living room with fireplace, crown moulding + french doors opening to a screened porch overlooking the patio, pool and shed. Spacious dining room with wainscoting. You'll love the open floor plan of the handsome family room with fireplace and built-ins, a dining area, kitchen with stainless steel appliances and a lav. Stairs lead up to the second floor with 4 bedrooms with fireplace, custom built-ins, a bath and open sitting ideal for an office. Gleaming hardwood floors! Third floor has 2 more bedrooms + bath. The basement has a game room, lav + laundry w/ washer + dryer. Plentiful parking. Enjoy tennis, the pool + zoo in a real gem of a park nearby! Only minutes from the highway + revitalized downtown with all it's exciting cultural + entertainment amenities.
Zillow last checked: 8 hours ago
Listing updated: December 29, 2023 at 10:09am
Listed by:
Dorothy Lortie 413-783-0195,
Dot Lortie Realty / Landmark 413-739-9636
Bought with:
The Suzanne White Team
William Raveis R.E. & Home Services
Source: MLS PIN,MLS#: 73165114
Facts & features
Interior
Bedrooms & bathrooms
- Bedrooms: 6
- Bathrooms: 4
- Full bathrooms: 2
- 1/2 bathrooms: 2
Primary bedroom
- Features: Closet, Flooring - Hardwood
- Level: Second
Bedroom 2
- Features: Closet, Flooring - Hardwood
- Level: Second
Bedroom 3
- Features: Closet, Flooring - Hardwood
- Level: Second
Bedroom 4
- Features: Fireplace, Closet, Flooring - Hardwood
- Level: Second
Bedroom 5
- Features: Closet, Flooring - Wall to Wall Carpet
- Level: Third
Bathroom 1
- Features: Bathroom - Half, Flooring - Stone/Ceramic Tile
- Level: First
Bathroom 2
- Features: Bathroom - Full, Bathroom - With Tub & Shower, Closet, Flooring - Stone/Ceramic Tile
- Level: Second
Bathroom 3
- Features: Bathroom - Full, Bathroom - With Tub & Shower, Flooring - Stone/Ceramic Tile
- Level: Third
Dining room
- Features: Flooring - Hardwood, Wainscoting
- Level: First
Family room
- Features: Flooring - Hardwood, Window(s) - Bay/Bow/Box, High Speed Internet Hookup, Open Floorplan, Wainscoting
- Level: First
Kitchen
- Features: Bathroom - Half, Flooring - Hardwood, Dining Area, High Speed Internet Hookup, Open Floorplan, Stainless Steel Appliances
- Level: First
Living room
- Features: Beamed Ceilings, Flooring - Hardwood, French Doors, Chair Rail
- Level: First
Office
- Features: Closet, Balcony - Interior, Open Floor Plan
- Level: Second
Heating
- Hot Water, Steam, Natural Gas, Fireplace
Cooling
- Window Unit(s)
Appliances
- Included: Gas Water Heater, Water Heater, Leased Water Heater, Range, Dishwasher, Microwave, Refrigerator, Washer, Dryer
- Laundry: Closet/Cabinets - Custom Built, Electric Dryer Hookup, Washer Hookup, In Basement
Features
- Closet, Open Floorplan, Wainscoting, Balcony - Interior, Bedroom, Mud Room, Foyer, Office, Sitting Room
- Flooring: Wood, Tile, Carpet, Hardwood, Flooring - Wall to Wall Carpet, Flooring - Hardwood
- Doors: French Doors
- Windows: Storm Window(s)
- Basement: Full,Partially Finished,Bulkhead,Concrete
- Number of fireplaces: 4
- Fireplace features: Family Room, Living Room
Interior area
- Total structure area: 3,487
- Total interior livable area: 3,487 sqft
Property
Parking
- Parking features: Off Street, Paved
- Has uncovered spaces: Yes
Features
- Patio & porch: Porch, Screened, Patio
- Exterior features: Porch, Porch - Screened, Patio, Pool - Above Ground, Storage
- Has private pool: Yes
- Pool features: Above Ground
Lot
- Size: 0.32 Acres
- Features: Corner Lot
Details
- Parcel number: 2593252
- Zoning: RES
Construction
Type & style
- Home type: SingleFamily
- Architectural style: Colonial
- Property subtype: Single Family Residence
Materials
- Frame
- Foundation: Brick/Mortar
- Roof: Shingle
Condition
- Year built: 1895
Utilities & green energy
- Electric: Circuit Breakers
- Sewer: Public Sewer
- Water: Public
Community & neighborhood
Community
- Community features: Public Transportation, Pool, Tennis Court(s), Park, Highway Access, House of Worship, Public School, Sidewalks
Location
- Region: Springfield
Other
Other facts
- Road surface type: Paved
Price history
| Date | Event | Price |
|---|---|---|
| 12/28/2023 | Sold | $400,000-5.9%$115/sqft |
Source: MLS PIN #73165114 Report a problem | ||
| 9/29/2023 | Listed for sale | $425,000+35%$122/sqft |
Source: MLS PIN #73165114 Report a problem | ||
| 12/28/2016 | Listing removed | $314,900$90/sqft |
Source: Dot Lortie Realty / Landmark #72029085 Report a problem | ||
| 8/31/2016 | Price change | $314,900-3.1%$90/sqft |
Source: Dot Lortie Realty / Landmark #72029085 Report a problem | ||
| 6/29/2016 | Listed for sale | $325,000+15%$93/sqft |
Source: Dot Lortie Realty / Landmark #72029085 Report a problem | ||
Public tax history
| Year | Property taxes | Tax assessment |
|---|---|---|
| 2025 | $6,343 +0.3% | $404,500 +2.7% |
| 2024 | $6,326 -4.4% | $393,900 +1.5% |
| 2023 | $6,617 -2.1% | $388,100 +8% |
Find assessor info on the county website
Neighborhood: Forest Park
Nearby schools
GreatSchools rating
- 6/10Sumner Avenue SchoolGrades: PK-5Distance: 0.2 mi
- 3/10Forest Park Middle SchoolGrades: 6-8Distance: 0.5 mi
- NALiberty Preparatory AcademyGrades: 9-12Distance: 0.8 mi

Get pre-qualified for a loan
At Zillow Home Loans, we can pre-qualify you in as little as 5 minutes with no impact to your credit score.An equal housing lender. NMLS #10287.
