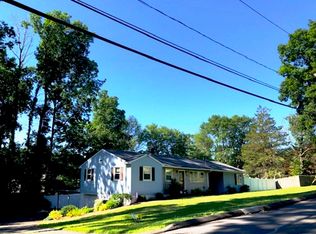NOTHING TO DO BUT MOVE IN 2534 sq ft - 4 bed 3.5 bath Custom built, impeccably maintained and completely updated ranch style home. Features custom cherry cabinets, center island, granite counters, stainless appliances. Central A/C, Central Vac, Alarm System, Gas log fireplace, hardwood floors in FR and Bedrooms. Mahogany Deck, Paver Patio and walks, walkout basement. Nicely landscaped grounds, private back yard on 3/4 acre. 2 car garage, new shed. City sewers, oil heat and hot water, dual 330 gallon oil tanks, 14" attic insulation, new well pump, water tank and water softener system, RO system. 40 yr roof installed 2010, vinyl siding, Anderson tilt-wash windows. Wired for generator hookup. Shown by appointment only.
This property is off market, which means it's not currently listed for sale or rent on Zillow. This may be different from what's available on other websites or public sources.
