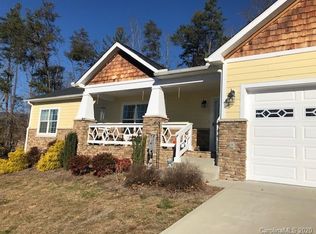Meticulously maintained one-level home in popular Mountain Vista at Luther Cove! This home offers generous room sizes in a well-thought out floor plan. Huge master bedroom with walk-in closet, dual vanities in master bath, large laundry room, and open floorplan! There's even a cool hobby room or studio in the basement. Enjoy mountain views from the back deck, or enjoy morning coffee on the covered front porch. Homes in Mountain Vista sell quickly and are easy to maintain. The drive to the neighborhood is a beautiful drive through the valley with mountain views. Just 3 miles out on Monte Vista Road, this peaceful location is just minutes to Candler and Asheville.
This property is off market, which means it's not currently listed for sale or rent on Zillow. This may be different from what's available on other websites or public sources.
