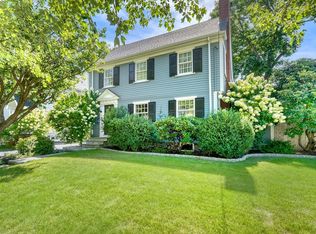Beautifully updated 11 room 1928 Colonial on a tree lined street in the Horace Mann area. Hardwood floors throughout. Bright white kitchen with quartz counter tops and stainless steel appliances. Family Room has bay window with built-in window seat, Living Room has fireplace, bay window and gum wood mouldings. Dining Room has built in corner cabinets and a cozy office with built in bookcase. Four Season Sun Room with heated floors. Gorgeous 2nd floor Master Bed Room with walk in closet and cathedral ceiling. Three additional bedrooms on the second floor. Walk-up attic. Tiled bath with laundry chute. Lower level has heated room with endless possibilities. Pella replacement windows on original home. Charming Beacon Hill style yard and patio. Short distance to Oak Grove Bus & Highlands Commuter Rail. Showings start Nov 2 at OH, offers due by Nov 5th at 5pm.
This property is off market, which means it's not currently listed for sale or rent on Zillow. This may be different from what's available on other websites or public sources.
