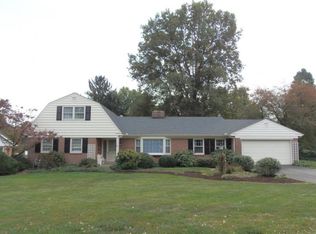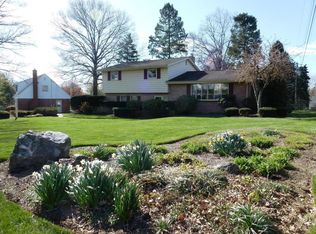Sold for $376,000 on 04/21/25
$376,000
63 Logging Rd, Leola, PA 17540
3beds
1,675sqft
Single Family Residence
Built in 1972
0.4 Acres Lot
$392,300 Zestimate®
$224/sqft
$1,865 Estimated rent
Home value
$392,300
$369,000 - $416,000
$1,865/mo
Zestimate® history
Loading...
Owner options
Explore your selling options
What's special
Welcome to 63 Logging Rd, Leola; a great residence featuring three bedrooms and 1.5 bathrooms on a .4-acre lot situated in the sought-after Forest Hills neighborhood. This community offers an excellent environment for walking pets, cycling, and socializing with neighbors. The vicinity provides convenient access to restaurants, grocery stores, parks, and numerous local produce stands. Upon entering the home, you will find that the main floor living room seamlessly connects with the dining room, presenting a perfect space for family gatherings or hosting guests. From the dining area, a sliding door opens onto a spacious two-tier Trex deck, complete with a covered awning and storage underneath. The kitchen, updated in 2013, boasts custom cabinetry, tile backsplash, stainless steel appliances, a pantry, and impressive pull-out storage solutions. The main floor is further complemented by three bedrooms and a full bathroom featuring a double sink and tub shower. The lower level offers a welcoming family room adorned with recessed lighting, a brick fireplace, a cedar closet, and vinyl plank flooring. Additionally, the laundry room, which includes a half bathroom, is conveniently located on this level. The oversized two-car garage provides ample storage, a functional workbench with a sink, and two separate garage doors. An added bonus, is the smaller third garage bay suitable for storing recreational items and lawn equipment. Recent updates include a new roof installed in 2020 and a water heater replaced in 2024. Do not miss the opportunity to acquire this fantastic property within the Conestoga Valley School District.
Zillow last checked: 8 hours ago
Listing updated: May 05, 2025 at 09:55pm
Listed by:
Rose Mosemann 717-669-3267,
Hostetter Realty LLC
Bought with:
Leslie Kubicki-Bradbury, RS368837
Coldwell Banker Realty
Source: Bright MLS,MLS#: PALA2065188
Facts & features
Interior
Bedrooms & bathrooms
- Bedrooms: 3
- Bathrooms: 2
- Full bathrooms: 1
- 1/2 bathrooms: 1
- Main level bathrooms: 2
- Main level bedrooms: 3
Primary bedroom
- Features: Flooring - Carpet
- Level: Main
- Area: 154 Square Feet
- Dimensions: 11 x 14
Bedroom 1
- Features: Flooring - Carpet
- Level: Main
- Area: 99 Square Feet
- Dimensions: 9 x 11
Bedroom 2
- Features: Flooring - Carpet
- Level: Main
- Area: 100 Square Feet
- Dimensions: 10 x 10
Bathroom 1
- Features: Bathroom - Tub Shower, Countertop(s) - Solid Surface, Double Sink, Flooring - Ceramic Tile, Lighting - Wall sconces
- Level: Main
- Area: 45 Square Feet
- Dimensions: 9 x 5
Bathroom 2
- Features: Flooring - Laminated
- Level: Lower
Dining room
- Features: Flooring - Carpet
- Level: Main
- Area: 132 Square Feet
- Dimensions: 12 x 11
Family room
- Features: Cedar Closet(s), Fireplace - Wood Burning, Flooring - Laminate Plank, Recessed Lighting
- Level: Lower
- Area: 345 Square Feet
- Dimensions: 15 x 23
Kitchen
- Features: Countertop(s) - Recycled Content, Double Sink, Flooring - Luxury Vinyl Tile, Kitchen - Electric Cooking, Pantry
- Level: Main
- Area: 110 Square Feet
- Dimensions: 10 x 11
Laundry
- Level: Lower
Living room
- Features: Flooring - Carpet
- Level: Main
- Area: 221 Square Feet
- Dimensions: 17 x 13
Heating
- Heat Pump, Electric
Cooling
- Central Air, Electric
Appliances
- Included: Microwave, Cooktop, Dishwasher, Dryer, Washer, Stainless Steel Appliance(s), Refrigerator, Electric Water Heater
- Laundry: Lower Level, Laundry Room
Features
- Built-in Features, Dining Area
- Flooring: Carpet, Ceramic Tile, Luxury Vinyl
- Windows: Double Hung, Replacement, Vinyl Clad
- Basement: Full,Finished,Garage Access,Heated,Connecting Stairway,Windows,Interior Entry
- Number of fireplaces: 1
- Fireplace features: Brick, Wood Burning
Interior area
- Total structure area: 1,675
- Total interior livable area: 1,675 sqft
- Finished area above ground: 1,291
- Finished area below ground: 384
Property
Parking
- Total spaces: 6
- Parking features: Garage Faces Side, Garage Door Opener, Built In, Oversized, Inside Entrance, Driveway, Attached
- Attached garage spaces: 2
- Uncovered spaces: 4
Accessibility
- Accessibility features: None
Features
- Levels: Bi-Level,Two
- Stories: 2
- Patio & porch: Deck
- Exterior features: Awning(s)
- Pool features: None
Lot
- Size: 0.40 Acres
- Features: Front Yard, Landscaped, Rear Yard
Details
- Additional structures: Above Grade, Below Grade
- Parcel number: 3608480000000
- Zoning: RESIDENTIAL
- Special conditions: Standard
Construction
Type & style
- Home type: SingleFamily
- Property subtype: Single Family Residence
Materials
- Frame
- Foundation: Block, Permanent
- Roof: Architectural Shingle
Condition
- Good
- New construction: No
- Year built: 1972
Utilities & green energy
- Electric: 100 Amp Service
- Sewer: Public Sewer
- Water: Public
- Utilities for property: Electricity Available, Cable Available, Natural Gas Available, Sewer Available, Water Available
Community & neighborhood
Location
- Region: Leola
- Subdivision: Forest Hills
- Municipality: UPPER LEACOCK TWP
Other
Other facts
- Listing agreement: Exclusive Agency
- Listing terms: Cash,Conventional,FHA
- Ownership: Fee Simple
Price history
| Date | Event | Price |
|---|---|---|
| 4/21/2025 | Sold | $376,000+1.6%$224/sqft |
Source: | ||
| 3/22/2025 | Pending sale | $369,900$221/sqft |
Source: | ||
| 3/19/2025 | Listed for sale | $369,900+63.7%$221/sqft |
Source: | ||
| 6/25/2018 | Sold | $226,000-5.4%$135/sqft |
Source: Public Record | ||
| 4/24/2018 | Price change | $238,800-0.3%$143/sqft |
Source: Hostetter Realty #1000091812 | ||
Public tax history
| Year | Property taxes | Tax assessment |
|---|---|---|
| 2025 | $3,915 +1.9% | $192,200 |
| 2024 | $3,841 +2.1% | $192,200 |
| 2023 | $3,762 +2.6% | $192,200 |
Find assessor info on the county website
Neighborhood: 17540
Nearby schools
GreatSchools rating
- 6/10Fritz El SchoolGrades: K-5Distance: 1.8 mi
- 6/10Gerald G Huesken Middle SchoolGrades: 6-8Distance: 2.8 mi
- 6/10Conestoga Valley Senior High SchoolGrades: 9-12Distance: 2.7 mi
Schools provided by the listing agent
- District: Conestoga Valley
Source: Bright MLS. This data may not be complete. We recommend contacting the local school district to confirm school assignments for this home.

Get pre-qualified for a loan
At Zillow Home Loans, we can pre-qualify you in as little as 5 minutes with no impact to your credit score.An equal housing lender. NMLS #10287.

