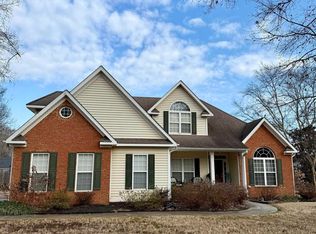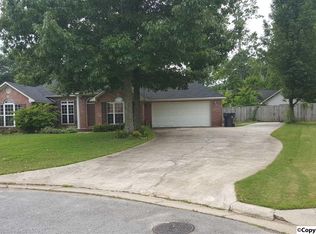What would you do with this move in ready all brick home in a highly desirable school district featuring a detached workshop that holds up to five cars, an attached 20x28 workshop that is fully finished out and heated cooled, plus a 2nd story on the workshop that is ready to finish?? Would you store all of your hunting and fishing toys, restore cars, build a masterpiece, or create the ultimate game room? You can relax on the screen porch, sit around the fire pit, soak in the master tub with block glass window, send the kids to the bonus room over the garage, or just hide out in the safe room under the stairs while you decide what to do. So many options waiting in this peaceful treasure!
This property is off market, which means it's not currently listed for sale or rent on Zillow. This may be different from what's available on other websites or public sources.

