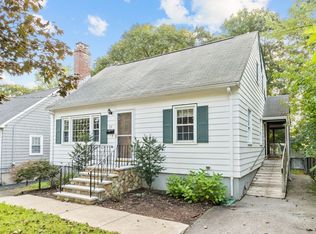Lovely and sunny, this home has both that rare big backyard and 2 FULL BATHS! Walk into the cozy living room with a wood burning fireplace. One level living is possible with the first floor bedroom and adjacent full bath right down the hall from the bright and neat kitchen and dining room. Upstairs there are two over sized bedrooms with great closets and another full bath.Don't miss the extra finished space you need in the basement, perfect for either watching movies and relaxing, or using as a private office area. Save the best for last when you walk out on the deck overlooking a BEAUTIFUL huge and secluded back yard, with plenty of room for lawn games, gardening, and hosting summer bbq's. Lots of recent updates including CENTRAL AIR!!! Ideal location - near all the bustling shops and eclectic restaurants of Arlington Heights. Commuting is easy via the Minuteman Bikeway, the 77 bus to Harvard and 79 bus to Alewife, or by car with easy access to all major routes. Don't miss this one!
This property is off market, which means it's not currently listed for sale or rent on Zillow. This may be different from what's available on other websites or public sources.
