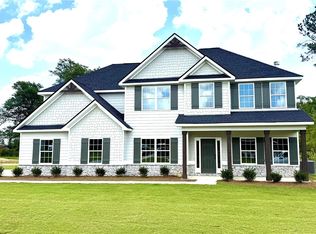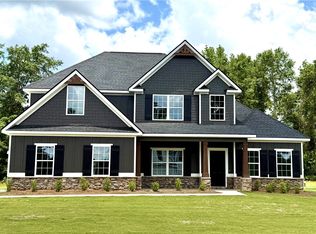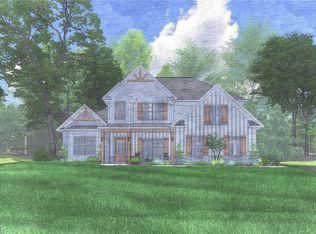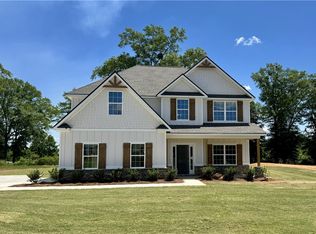Sold for $399,900
$399,900
63 Lee Road 2234 Rd, Smiths Station, AL 36877
4beds
2,599sqft
Single Family Residence
Built in 2025
0.75 Acres Lot
$414,400 Zestimate®
$154/sqft
$2,638 Estimated rent
Home value
$414,400
$377,000 - $456,000
$2,638/mo
Zestimate® history
Loading...
Owner options
Explore your selling options
What's special
Find Serenity at Cherry Hill! A Hughston Community. Our Camden A Floorplan welcomes you with 2599 SF of Timeless Living Space, 4 Bedrooms & 2.5 Baths. Two-Story Foyer, Formal Dining Room, Large Great Room, Gourmet Kitchen w/ Large Island Open to Breakfast Area, Large Bedrooms, Two Car Side Entry Garage & Our Signature Gameday Patio. Take advantage of Personalization Opportunities with many Luxury Options Available. Ask About our Included Home Automation!
All Time Favorite Floorplan! Our Camden is a timeless Classic. Sun Kissed Two Story Foyer, Formal Dining Room w/ Tons of Trim Detail, Spacious Great Room w/ Cozy Wood Burning Fireplace. Large Open Kitchen Featuring Stylish Cabinetry, Luxury Countertop Options, Herringbone Backsplash, Gourmet Kitchen Package w/ Cooktop, Stainless Vent Hood, Built-in Oven/Microwave & Dishwasher. Kitchen Island open to the Breakfast Area. Pantry for Additional Storage. Half Bath & Laundry conveniently located on Main Level. Owner’s Entry Boasts our Signature Drop Zone, the Perfect Catch-all. Awaiting Upstairs you will find a Huge Owner’s Suite w/ Sitting Area. Owner’s Bath w/ Tiled Shower, Garden Tub, Dual Vanities & Huge Walk-in Closet. Additional Bedrooms offer plenty of Space! Hall Bath just Steps away. Enjoy Durable Luxury Vinyl Plank Flooring throughout Main Living Areas & Tons of Hughston Homes Included Features. Two Car Side Entry Garage & Our Signature Gameday Patio w/ Outdoor Fireplace creating a Perfect Outdoor Oasis. Ask about our Included Home Automation Options!
Zillow last checked: 8 hours ago
Listing updated: June 27, 2025 at 12:12pm
Listed by:
Lisa Bancer 706-615-2298,
Hughston Homes Marketing
Bought with:
Erin Cranstone, 130315
Keller Williams Realty River C
Source: East Alabama BOR,MLS#: E100049
Facts & features
Interior
Bedrooms & bathrooms
- Bedrooms: 4
- Bathrooms: 3
- Full bathrooms: 2
- 1/2 bathrooms: 1
Heating
- Central, Electric, Heat Pump
Cooling
- Central Air, Ceiling Fan(s), Electric, Heat Pump
Appliances
- Included: Dishwasher, Electric Cooktop, Electric Range, Electric Water Heater, Microwave, Self Cleaning Oven
- Laundry: Other
Features
- Coffered Ceiling(s), Double Vanity, Entrance Foyer, Pull Down Attic Stairs, Vaulted Ceiling(s), Walk-In Closet(s)
- Flooring: Carpet, Ceramic Tile, Other, Wood
- Windows: Double Pane Windows
- Basement: None
- Attic: Pull Down Stairs
- Number of fireplaces: 2
- Fireplace features: Factory Built, Insert, Great Room, Outside
- Common walls with other units/homes: No Common Walls
Interior area
- Total structure area: 2,599
- Total interior livable area: 2,599 sqft
Property
Parking
- Total spaces: 2
- Parking features: Attached, Garage, Garage Door Opener, Garage Faces Side
- Garage spaces: 2
Accessibility
- Accessibility features: None
Features
- Levels: Two
- Stories: 2
- Patio & porch: Covered, Patio
- Exterior features: None
- Pool features: None
- Spa features: None
- Fencing: None
- Has view: Yes
- View description: Other
- Waterfront features: None
- Body of water: None
Lot
- Size: 0.75 Acres
- Dimensions: 137 x 199 x 179 x 220
- Features: Other
Details
- Additional structures: None
- Additional parcels included: Lot 36 Cherry Hill
- Special conditions: Standard,None
- Other equipment: None
- Horse amenities: None
Construction
Type & style
- Home type: SingleFamily
- Architectural style: Craftsman
- Property subtype: Single Family Residence
Materials
- Lap Siding, Other, Stone
- Roof: Composition,Other
Condition
- New Construction
- New construction: Yes
- Year built: 2025
Details
- Warranty included: Yes
Utilities & green energy
- Electric: 110 Volts, 220 Volts
- Sewer: Septic Tank
- Water: Public
- Utilities for property: Underground Utilities
Green energy
- Energy efficient items: Insulation, Thermostat, Windows
- Energy generation: None
Community & neighborhood
Security
- Security features: Carbon Monoxide Detector(s), Smoke Detector(s)
Community
- Community features: None
Location
- Region: Smiths Station
- Subdivision: Cherry Hill
HOA & financial
HOA
- Has HOA: Yes
- HOA fee: $350 annually
Other
Other facts
- Listing terms: Cash,Conventional,FHA,USDA Loan,VA Loan
- Road surface type: None
Price history
| Date | Event | Price |
|---|---|---|
| 6/27/2025 | Sold | $399,900$154/sqft |
Source: | ||
| 5/27/2025 | Pending sale | $399,900$154/sqft |
Source: | ||
| 3/28/2025 | Price change | $399,900-2.1%$154/sqft |
Source: | ||
| 1/24/2025 | Listed for sale | $408,550$157/sqft |
Source: | ||
Public tax history
Tax history is unavailable.
Neighborhood: 36877
Nearby schools
GreatSchools rating
- 9/10West Smiths Station Elementary SchoolGrades: PK-6Distance: 1.2 mi
- 1/10Smith Station Freshman CtrGrades: 9Distance: 2 mi
- 6/10Wacoochee Jr High SchoolGrades: 7-8Distance: 2 mi
Schools provided by the listing agent
- Elementary: West Smiths Station
- Middle: Smiths Station
- High: Smiths Station
Source: East Alabama BOR. This data may not be complete. We recommend contacting the local school district to confirm school assignments for this home.
Get pre-qualified for a loan
At Zillow Home Loans, we can pre-qualify you in as little as 5 minutes with no impact to your credit score.An equal housing lender. NMLS #10287.
Sell for more on Zillow
Get a Zillow Showcase℠ listing at no additional cost and you could sell for .
$414,400
2% more+$8,288
With Zillow Showcase(estimated)$422,688



