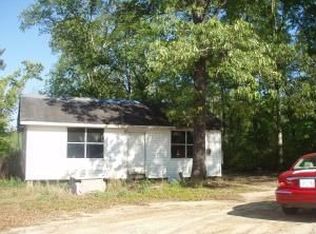Closed
Price Unknown
63 Lazenby Rd, Petal, MS 39465
3beds
2,064sqft
Residential, Single Family Residence
Built in 2000
5 Acres Lot
$288,800 Zestimate®
$--/sqft
$1,575 Estimated rent
Home value
$288,800
$237,000 - $352,000
$1,575/mo
Zestimate® history
Loading...
Owner options
Explore your selling options
What's special
LOOK NO FURTHER! Located in the Petal School District and Macedonia area!!!! Totally remodeled 3 bedroom 2 bath home nestled on 5 ACRES. This open floor plan home features custom built cabinets, granite counter tops, and high end stainless steel appliances. Luxury vinyl flooring through out the home. Master bedroom has a large walk-in closet, double sinks with makeup vanity, and a custom walk-in shower featuring two shower heads. You will have room to store everything in this large laundry room and the walk-in pantry. Relax on the beautiful front porch and/or large back deck. Back yard is perfect for pets and children! Call today!!! Don't let this one slip away!
Zillow last checked: 8 hours ago
Listing updated: May 25, 2025 at 06:17pm
Listed by:
Jessica F Harding 601-270-7606,
Allied Realty Coastal Homes
Bought with:
Non MLS Member
Source: MLS United,MLS#: 4097773
Facts & features
Interior
Bedrooms & bathrooms
- Bedrooms: 3
- Bathrooms: 2
- Full bathrooms: 2
Heating
- Ceiling, Exhaust Fan, Fireplace(s), Heat Pump, Hot Water
Cooling
- Ceiling Fan(s), Central Air, Electric, Exhaust Fan, Gas, Heat Pump
Appliances
- Included: Convection Oven, Dishwasher, Double Oven, Electric Cooktop, Exhaust Fan, Plumbed For Ice Maker, Range Hood, Refrigerator, Self Cleaning Oven, Stainless Steel Appliance(s), Vented Exhaust Fan
- Laundry: Electric Dryer Hookup, Laundry Room, Main Level, Sink, Washer Hookup
Features
- Breakfast Bar, Built-in Features, Ceiling Fan(s), Double Vanity, Eat-in Kitchen, Entrance Foyer, Granite Counters, High Ceilings, High Speed Internet, Pantry, Recessed Lighting, Soaking Tub, Walk-In Closet(s), Kitchen Island
- Flooring: Vinyl
- Doors: Dead Bolt Lock(s), Fiberglass
- Windows: Blinds, Double Pane Windows, ENERGY STAR Qualified Windows, Insulated Windows, Screens, Vinyl
- Has fireplace: Yes
- Fireplace features: Decorative, Gas Log, Great Room
Interior area
- Total structure area: 2,064
- Total interior livable area: 2,064 sqft
Property
Parking
- Total spaces: 4
- Parking features: Circular Driveway, Driveway, Concrete
- Has uncovered spaces: Yes
Features
- Levels: One
- Stories: 1
- Patio & porch: Deck, Front Porch, Porch
- Exterior features: Private Yard
- Fencing: None
- Waterfront features: None
Lot
- Size: 5 Acres
- Features: Front Yard, Landscaped, Level, Wooded
Details
- Additional structures: Shed(s), Barn(s)
- Parcel number: 101715041.00
- Zoning description: Residential Estate
Construction
Type & style
- Home type: SingleFamily
- Architectural style: A-Frame,Farmhouse
- Property subtype: Residential, Single Family Residence
Materials
- Cement Siding, Lap Siding
- Foundation: Pillar/Post/Pier, Raised
- Roof: Metal
Condition
- New construction: No
- Year built: 2000
Utilities & green energy
- Sewer: Septic Tank
- Water: Community, Public
- Utilities for property: Electricity Available, Phone Available, Water Available, Water Connected, Fiber to the House
Community & neighborhood
Security
- Security features: Security System, Smoke Detector(s)
Community
- Community features: Biking Trails
Location
- Region: Petal
- Subdivision: Metes And Bounds
Price history
| Date | Event | Price |
|---|---|---|
| 5/22/2025 | Sold | -- |
Source: MLS United #4097773 Report a problem | ||
| 4/26/2025 | Pending sale | $295,000$143/sqft |
Source: MLS United #4097773 Report a problem | ||
| 2/28/2025 | Price change | $295,000-1.7%$143/sqft |
Source: MLS United #4097773 Report a problem | ||
| 11/27/2024 | Price change | $299,999-2.3%$145/sqft |
Source: MLS United #4097773 Report a problem | ||
| 10/3/2024 | Listed for sale | $307,000+179.3%$149/sqft |
Source: Owner Report a problem | ||
Public tax history
| Year | Property taxes | Tax assessment |
|---|---|---|
| 2024 | $889 +9.5% | $9,029 0% |
| 2023 | $812 -3.7% | $9,031 0% |
| 2022 | $844 -53.2% | $9,032 -36.1% |
Find assessor info on the county website
Neighborhood: 39465
Nearby schools
GreatSchools rating
- 9/10Petal Primary SchoolGrades: PK-2Distance: 2.7 mi
- 9/10Petal Middle SchoolGrades: 7-8Distance: 5 mi
- 10/10Petal High SchoolGrades: 9-12Distance: 2.9 mi
Schools provided by the listing agent
- Elementary: Petal
Source: MLS United. This data may not be complete. We recommend contacting the local school district to confirm school assignments for this home.
