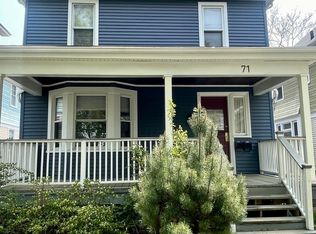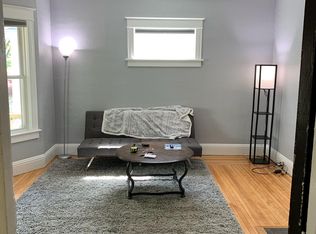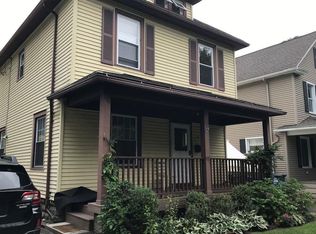Located in the popular Swillburg neighborhood, this up/down double retains much of its original charm while incorporating modern touches. The owner's apartment, accessed from the inviting front porch, takes up the 2nd and 3rd floors. With hardwoods throughout, and loaded with newer windows this a bright and inviting apartment. Just off the central foyer, you'll find the cozy and comfortable living room, 2 spacious bedrooms, an updated bath with a custom stand-up shower. Just off the dining room, the updated kitchen flows into a great sunlit sitting area. The attic has been converted into a spectacular den combining the charm of peep windows with skylights to ensure this room is light-filled! The 2nd apartment, accessed from a private deck at the back of the house, is a cozy 1-bedroom, 1 bath space that also retains much of the home's original charm. Just off the mudroom, the updated kitchen shares a pass-through window with the living room. Through the original pocket door, you find the spacious bedroom which also features a great bow window. Although updated, the full bath still features a stunning bank of leaded glass windows. New two (2) 40 gallon H2O.
This property is off market, which means it's not currently listed for sale or rent on Zillow. This may be different from what's available on other websites or public sources.


