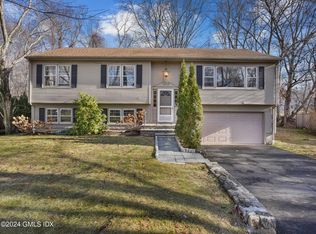Location, location, location. This immaculate 5-bedroom, 4-full-bathroom house has everything you could wish for! Conveniently situated at the highly sought-after dogwood park private association in Riverside. Cul-de-sac road. Friendly neighborhood. A beautiful pond. This spacious sunny house was completely and tastefully renovated inside out. 5 Bedrooms, 4 full bathrooms, out-sized garage. Designed kitchen, new appliances and AC, hot-water system New hardwood floors. Newly renovated bathrooms. New energy efficient windows, roof, siding, deck and patio. Right next to reserve land with ISD playground at the backyard. Easy commute to NYC. Minutes away to rail-road station, beach, parks, schools and shops.
This property is off market, which means it's not currently listed for sale or rent on Zillow. This may be different from what's available on other websites or public sources.
