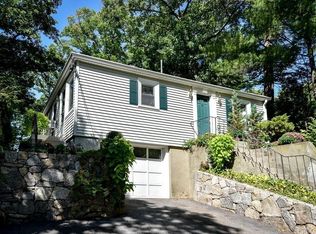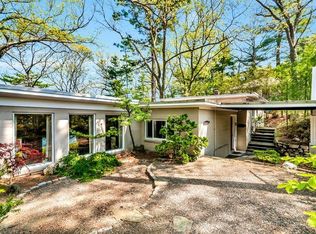Waterfront home on Lake Cochituate with picturesque views and direct access to the lake. Take advantage of all that Lake Cochituate has to offer, one of the few lakes in the area that allows swimming, boating, and recreational use. This wonderful multi-level home features a beautiful large family room with a cathedral ceiling, fireplace, and large windows with serene views to the lake. There's also a living room with a fireplace on the ground level, adjacent dining area, and a walkout to a sunny glass-enclosed three-season sun room. There are three bedrooms and a full bath on the upper level, with beautiful views to the lake from two of them. The home needs some updating and is being sold as is. The home is being offered with two additional vacant lots across the street, which are all on one deed. See disclosure for lot sizes.
This property is off market, which means it's not currently listed for sale or rent on Zillow. This may be different from what's available on other websites or public sources.

