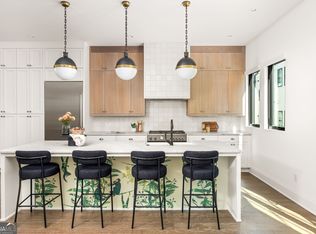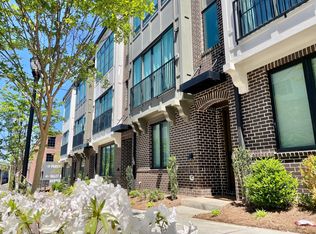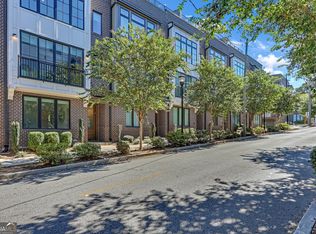Closed
$1,350,000
63 Krog St, Atlanta, GA 30307
3beds
2,589sqft
Townhouse
Built in 2021
784.08 Square Feet Lot
$1,269,300 Zestimate®
$521/sqft
$6,653 Estimated rent
Home value
$1,269,300
$1.18M - $1.37M
$6,653/mo
Zestimate® history
Loading...
Owner options
Explore your selling options
What's special
Learn More at 63KrogSt.com Experience true Beltline living, and never compromise on quality, space or location in this beautifully crafted and almost-new townhome in historic Inman Park. Step inside this 3BR/4.5 BA and appreciate the bespoke interior spaces where every room reveals something to delight your senses. Soaring 10CO ceilings, wide plank oak flooring, high end trim details, and limestone mantles are just a few of the unique features. The main living level is perched one story above Krog street where natural light pours in through huge windows and doors, soaking every corner with sunshine. Step into your dream kitchen with custom cabinetry, Bertazzoni appliances, quartz countertops, and a gracious island. The kitchen area opens to an intimate sitting area and large open dining area suitable for your largest gatherings. The fireside Living Room is inviting and elegant. Heavenly OwnerCOs Suite w/Juliette Balcony, Sitting Area, and spa-like bathroom. Top level entertaining space with full bathroom and terraces will be a popular gathering spot with access to outdoor areas. Wonderful exterior spaces throughout this home include third level rooftop terraces with an outdoor kitchen complete with a gas grill, refrigerator, and sink that all convey with the property. Want more outdoor space? There is even a rooftop area on the highest roof that you could utilize to maximize your outdoor living spaces. Wish you had a 4th bedroom? (The top floor has a huge Bonus Room that can be subdivided to create a 4th bedroom by simply adding a wall at the top of the stair.) Private elevator with service to all 4 floors. This home is ready for you to step inside and make it yours. Upgrades include $10k in Lutron automated shades, $5k full home UV water filtration system, wood patio decking, dimmer switches, EV car charging station, and much more. All wall mounted TV's and shuffleboard convey with the property. 2-car rear-entry Garage with epoxy floors and custom shelving. Just steps from the Eastside Trail, you will love the convenience of the location paired with the private and secluded feeling of this exquisite townhome. Low HOA fees. Built in 2021 by Toll Brothers, this property is lovingly maintained and ready for the next owner. This is the finest of intown living, steeped in history, and boasting the best of Old Atlanta and modern lifestyle amenities.
Zillow last checked: 8 hours ago
Listing updated: December 31, 2024 at 12:54pm
Listed by:
Natalie Martinez 404-901-6119,
Keller Knapp, Inc
Bought with:
Niki Paris, 44843
Engel & Völkers Atlanta
Source: GAMLS,MLS#: 10395462
Facts & features
Interior
Bedrooms & bathrooms
- Bedrooms: 3
- Bathrooms: 5
- Full bathrooms: 4
- 1/2 bathrooms: 1
Kitchen
- Features: Kitchen Island
Heating
- Central, Zoned
Cooling
- Ceiling Fan(s), Central Air, Zoned
Appliances
- Included: Dishwasher, Disposal, Dryer, Refrigerator, Tankless Water Heater, Washer
- Laundry: In Hall
Features
- Double Vanity, In-Law Floorplan, Split Bedroom Plan
- Flooring: Hardwood, Tile
- Windows: Double Pane Windows
- Basement: None
- Number of fireplaces: 1
- Fireplace features: Factory Built, Gas Starter, Living Room
- Common walls with other units/homes: 2+ Common Walls,No One Above,No One Below
Interior area
- Total structure area: 2,589
- Total interior livable area: 2,589 sqft
- Finished area above ground: 2,589
- Finished area below ground: 0
Property
Parking
- Parking features: Garage, Garage Door Opener, Side/Rear Entrance
- Has garage: Yes
Features
- Levels: Three Or More
- Stories: 3
- Patio & porch: Deck
- Exterior features: Gas Grill, Other
- Has view: Yes
- View description: City
- Waterfront features: No Dock Or Boathouse
- Body of water: None
Lot
- Size: 784.08 sqft
- Features: Level, Other
Details
- Parcel number: 14 001900110692
Construction
Type & style
- Home type: Townhouse
- Architectural style: Brick 3 Side,Contemporary
- Property subtype: Townhouse
- Attached to another structure: Yes
Materials
- Brick
- Foundation: Slab
- Roof: Other
Condition
- Resale
- New construction: No
- Year built: 2021
Utilities & green energy
- Electric: 220 Volts
- Sewer: Public Sewer
- Water: Public
- Utilities for property: Cable Available, Electricity Available, Natural Gas Available, Underground Utilities
Green energy
- Energy efficient items: Appliances, Insulation, Thermostat, Water Heater
Community & neighborhood
Security
- Security features: Carbon Monoxide Detector(s), Fire Sprinkler System, Smoke Detector(s)
Community
- Community features: None
Location
- Region: Atlanta
- Subdivision: Emerson on Krog
HOA & financial
HOA
- Has HOA: Yes
- HOA fee: $2,697 annually
- Services included: Insurance, Maintenance Grounds, Pest Control, Reserve Fund
Other
Other facts
- Listing agreement: Exclusive Agency
- Listing terms: Cash,Conventional
Price history
| Date | Event | Price |
|---|---|---|
| 12/30/2024 | Sold | $1,350,000$521/sqft |
Source: | ||
| 10/22/2024 | Pending sale | $1,350,000$521/sqft |
Source: | ||
| 10/14/2024 | Contingent | $1,350,000$521/sqft |
Source: | ||
| 10/11/2024 | Listed for sale | $1,350,000+23.7%$521/sqft |
Source: | ||
| 5/28/2021 | Sold | $1,090,940$421/sqft |
Source: Public Record Report a problem | ||
Public tax history
| Year | Property taxes | Tax assessment |
|---|---|---|
| 2024 | $15,354 +35.4% | $413,560 |
| 2023 | $11,342 | $413,560 |
| 2022 | -- | $413,560 +54.6% |
Find assessor info on the county website
Neighborhood: Inman Park
Nearby schools
GreatSchools rating
- 8/10Springdale Park Elementary SchoolGrades: K-5Distance: 1.7 mi
- 8/10David T Howard Middle SchoolGrades: 6-8Distance: 0.4 mi
- 9/10Midtown High SchoolGrades: 9-12Distance: 1.8 mi
Schools provided by the listing agent
- Elementary: Springdale Park
- Middle: David T Howard
- High: Grady
Source: GAMLS. This data may not be complete. We recommend contacting the local school district to confirm school assignments for this home.
Get a cash offer in 3 minutes
Find out how much your home could sell for in as little as 3 minutes with a no-obligation cash offer.
Estimated market value$1,269,300
Get a cash offer in 3 minutes
Find out how much your home could sell for in as little as 3 minutes with a no-obligation cash offer.
Estimated market value
$1,269,300


