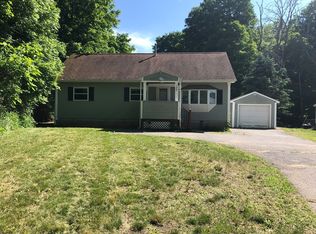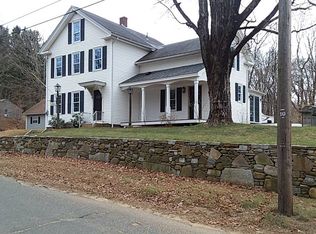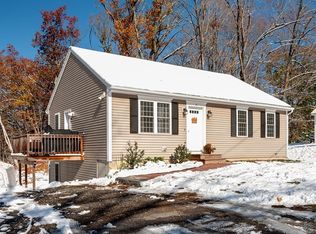Nestled into a hilly countryside road in Warren,this three to four bedroom colonial farmhouse sits on over three quarters of an acre.As you make your way into this home you will see the custom built in cubbies and cabinets in the mudroom,the open kitchen with a breakfast bar separating to a formal dining area with tray ceiling.Joining the dining room is a spacious family room that floods with natural light along with the high ceilings through out.There is a bonus room that can be used as an office or bedroom with a custom built murphy bed and cabinets.There are three bedrooms on the second floor as well as a full bath.There is a walk up attic and a recently installed gas furnace to heat the second floor bedrooms.This home was updated a few years back that also included newer furnace and tankless hot water.Many updates as well as landscaping has been done.There is a farmers porch that wraps the front and side as well as a detached garage.
This property is off market, which means it's not currently listed for sale or rent on Zillow. This may be different from what's available on other websites or public sources.


