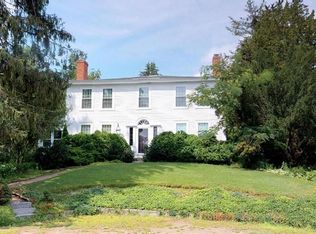Residential or Business use possible. Antique home with much potential. Recent improvements include newer heating system, air conditioning, and updates to the kitchen and bath (some unfinished) . Large deck across the rear with views of a the beautiful and expansive wooded yard. The original home has had additions over the years, has a walk up attic, built ins, wide pine floors, and 3 fireplaces (condition unknown). There is an attached 1 car garage with large storage area and a work room in the partial basement. Price reduction to reflect potential issues with the well on site (low capacity) and some prior termite damage located in the basement. Great rehab project or potential for a new home on site.
This property is off market, which means it's not currently listed for sale or rent on Zillow. This may be different from what's available on other websites or public sources.
