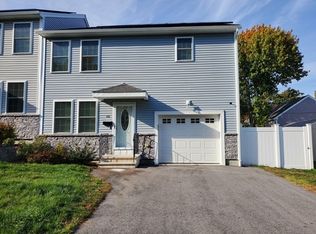Brand new construction Single Family Duplex. NO CONDO FEE'S!! Come see this amazingly crafted 3 Bedroom 2.5 Bathroom home in a desirable neighborhood close to schools, shopping and Worcester's many medical facilities. Home is a duplex (not a condo) so outside you own your own land, driveway, roof and siding. 3 Bedrooms upstairs with a master bath and another full bath. 4th "Bonus Room" upstairs makes a great office and has Laundry Hookups in the large closet. Large open floor plan on main level with living/dinning combination flowing into the spacious granite counter topped kitchen. Hardwood floors everywhere, except tile in Kitchen and bathrooms. Nice one car garage with opener, Unfinished basement is very open and could be future finished space.
This property is off market, which means it's not currently listed for sale or rent on Zillow. This may be different from what's available on other websites or public sources.
