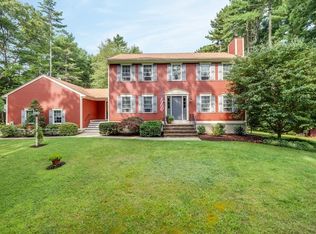The first floor of this stately Colonial boasts a spacious open floor plan living room, dining room with fireplace, gourmet kitchen, cozy family room and half bath. The stunning custom kitchen has abundant cabinets, stainless steel appliances, Corian counters and a grand island. The expansive back deck overlooks a private country setting. Second floor master bedroom suite has a walk in closet and full bath with soaking tub and separate shower stall. Three more bedrooms, an additional full bath with laundry round out the second floor. Throughout the home you will find beautiful hardwood flooring. The radiant heat warms the garage, basement, first and second stories. There is also potential to complete third floor large bonus/family room with ¾ bath. A full walkout basement with state of the art systems for heating, cooling, security, irrigation and a generator complete this luxurious property.
This property is off market, which means it's not currently listed for sale or rent on Zillow. This may be different from what's available on other websites or public sources.
