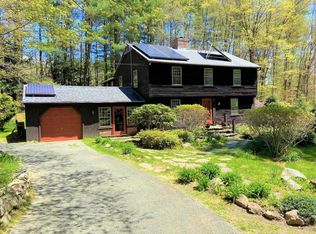This solidly constructed 1960's ranch, with two well-conceived additions adding to the living area & creating a private master suite, is sited on 3 quiet country acres with beautiful Goshen stone walls, walkways & staircase to enhance the home's entries. The south-facing rear elevation and an abundance of windows fills this home w light & warmth. The layout is comfortable; w an open concept living/dining area highlighted by a brick fireplace, built-in bookcase & wraparound decking providing great seasonal living areas overlooking the private backyard. There is a nice separation between the 2-3 bedrooms & the master suite; with its own large deck. In addition, there's a comfortable family room in the finished walkout basement, with utility room, laundry & storage, and attached to the garage, there's a sweet finished studio space w heat, electricity & a wall of south-facing windows. The most recent upgrades: architectural shingle roof, boiler w attached hot water heater, cap insulation.
This property is off market, which means it's not currently listed for sale or rent on Zillow. This may be different from what's available on other websites or public sources.

