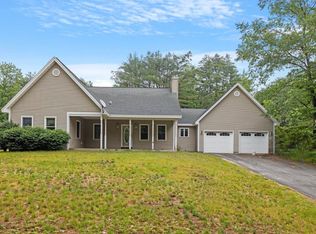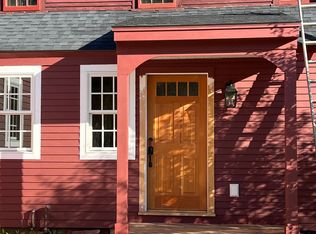This 2001 Ranch Home has the features often requested but not found on the market. A granite step brings you onto the farmer's porch and entry into a slate floor foyer. All wood ceilings brings warmth and Adirondack charm to this single floor living, contemporary home. Kitchen cabinets of knotty pine are beautifully done with wood to the ceiling, silestone countertops, stainless steel appliances and a wood floor. The kitchen is open to the fieldstone fireplaced livingroom and flows to a dining room with wood wainscotting. A 12' x 29' deck opens this home to the great outdoors. The floor plan has two bedrooms and a bath on its own side of the home with the Master ensuite on the opposite "wing". The master bedroom is graced with a gorgeous wood, tray ceiling. Wood doors throughout. A first floor laundry room is tucked away and also has a wood ceiling. Direct entry from the high ceiling 2 car garage. More to be seen as the lower level is mostly finished presently as an office and conference area, 1/2 bath. Plenty of unfinished room for storage and a workshop. Utility amenities include a 1000 gallon buried propane gas tank, super storer water tank, fire alarm system, 4 zones and underground utilities, full perimeter drainage. A level, grass yard trimmed with trees all on a 3.01 acres. Johnson Road a rural setting yet close to all the Lakes Region has to offer in services and amenities. 4 m. to Exit 20 I93 shops, restaurants. 1 hr 20 mins to Boston. 1 hr 15 mins to Portsmouth
This property is off market, which means it's not currently listed for sale or rent on Zillow. This may be different from what's available on other websites or public sources.


