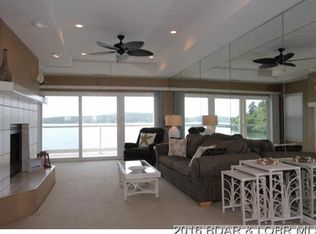Exquisite Lakefront Bluff Home with magnificent view from every room. 5 bedroom,4.5 baths w/ 154' seawalled lakefront.2 Story Contemporary handicap access via blacktop road. Exclusive neighborhood.Office area,storage area,Pella windows and doors,wood and tile floors ,security system,central vac. Absolute maintenance free home w/ breakfast nook lakefront porch/sun room/screened porch.Vaulted ceilings,jetted tub,Walk in closet, wet bar,workshop area,all window treatments. A truly outstanding waterfront location at 3 mile marker.Multi Boat Dock Permit Available.
This property is off market, which means it's not currently listed for sale or rent on Zillow. This may be different from what's available on other websites or public sources.
