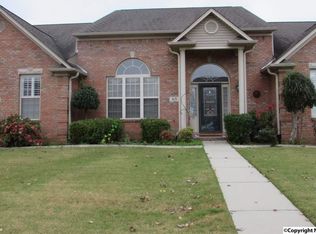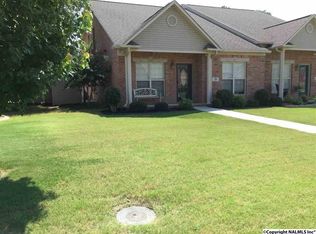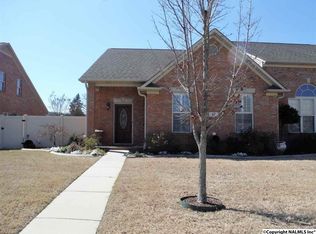Perfect "THIS CHAPTER" home in "The Glens" at Burningtree! Downsizing? Single parent? New family? This awesome 4BD end unit will fit your family like a glove! WHAT YOU'LL LOVE: the layout! With the master suite and one bedroom down, you can have the office and guest room up. Or maybe the kids up and parents down...so many options! And all the LIGHT coming in!! You'll love that too! Walls of windows on this end unit, and a private patio outside the dining area. Tons of storage and scenic view from the garage. Elegant but easy to maintain...perfect for this chapter in your life! Hurry though, these upscale homes tend to fly off the market! Come take a look...this home will move you!
This property is off market, which means it's not currently listed for sale or rent on Zillow. This may be different from what's available on other websites or public sources.


