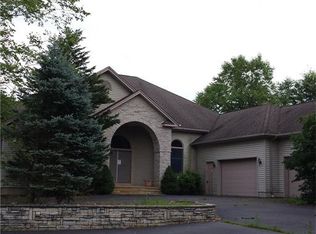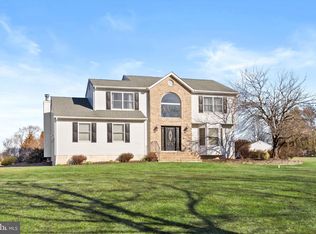Sold for $851,000
$851,000
63 Iron Bridge Rd, Hamilton, NJ 08620
4beds
--sqft
Single Family Residence
Built in 2000
2.06 Acres Lot
$862,700 Zestimate®
$--/sqft
$4,454 Estimated rent
Home value
$862,700
$768,000 - $966,000
$4,454/mo
Zestimate® history
Loading...
Owner options
Explore your selling options
What's special
Welcome Home to Refined Country Living!! A beautiful mahogany front porch welcomes you to this exceptional residence nestled on just over 2 acres of serene land. This spacious home boasts 4 bedrooms, 2.5 baths, and a stunning blend of style and function throughout. The heart of the home is the gourmet kitchen, a chef's dream, featuring gorgeous custom full inlay white cabinetry, quartz countertops, a granite-topped island, and premium Andersen windows that bathe the space in natural light. Gather in the inviting living room, complete with a wood-burning fireplace and oak wide plank flooring, or retreat to the finished basement for additional living and entertainment space. Enjoy the outdoors with a 20' x 40' shallow in-ground concrete pool with a vinyl liner perfect for summer relaxation. Car enthusiasts and hobbyists will love the 4-car garage setup, including 2 attached and 2 detached bays. Expansive yard space for outdoor activities or potential additions . This home perfectly balances luxury, comfort, and practicality. Schedule your private showing today and experience all it has to offer!
Zillow last checked: 8 hours ago
Listing updated: July 25, 2025 at 10:23am
Listed by:
JOSEPH R. GIANCARLI,
EXP REALTY, LLC 866-201-6210
Source: All Jersey MLS,MLS#: 2514115R
Facts & features
Interior
Bedrooms & bathrooms
- Bedrooms: 4
- Bathrooms: 3
- Full bathrooms: 2
- 1/2 bathrooms: 1
Primary bedroom
- Features: Full Bath
- Area: 210
- Dimensions: 15 x 14
Bedroom 2
- Area: 120
- Dimensions: 12 x 10
Bedroom 3
- Area: 143
- Dimensions: 13 x 11
Bedroom 4
- Area: 143
- Dimensions: 13 x 11
Dining room
- Features: Formal Dining Room
- Area: 143
- Dimensions: 13 x 11
Family room
- Area: 399
- Length: 21
Kitchen
- Features: Granite/Corian Countertops, Eat-in Kitchen
- Area: 132
- Dimensions: 12 x 11
Living room
- Area: 351
- Dimensions: 27 x 13
Basement
- Area: 0
Heating
- Forced Air
Cooling
- Central Air
Appliances
- Included: Dishwasher, Refrigerator, Gas Water Heater
Features
- Entrance Foyer, Kitchen, Bath Half, Living Room, Dining Room, 4 Bedrooms, Bath Full, Bath Main, None
- Flooring: Wood
- Basement: Finished, Den, Storage Space, Laundry Facilities
- Number of fireplaces: 1
- Fireplace features: Wood Burning
Interior area
- Total structure area: 0
Property
Parking
- Total spaces: 4
- Parking features: 3 Cars Deep, Asphalt, Garage, Attached, Detached
- Attached garage spaces: 4
- Has uncovered spaces: Yes
Features
- Levels: Two
- Stories: 2
- Patio & porch: Porch
- Exterior features: Open Porch(es)
Lot
- Size: 2.06 Acres
- Features: Level
Details
- Parcel number: 03027430100002
Construction
Type & style
- Home type: SingleFamily
- Architectural style: Colonial
- Property subtype: Single Family Residence
Materials
- Roof: Asphalt
Condition
- Year built: 2000
Utilities & green energy
- Electric: 200 Amp(s)
- Gas: Natural Gas
- Sewer: Septic Tank
- Water: Well
- Utilities for property: Electricity Connected, Natural Gas Connected
Community & neighborhood
Location
- Region: Hamilton
Other
Other facts
- Ownership: Fee Simple
Price history
| Date | Event | Price |
|---|---|---|
| 7/25/2025 | Sold | $851,000+9.1% |
Source: | ||
| 6/3/2025 | Pending sale | $779,900 |
Source: | ||
| 6/2/2025 | Contingent | $779,900 |
Source: | ||
| 5/30/2025 | Listed for sale | $779,900+229.8% |
Source: | ||
| 8/11/2000 | Sold | $236,500 |
Source: Public Record Report a problem | ||
Public tax history
| Year | Property taxes | Tax assessment |
|---|---|---|
| 2025 | $13,937 | $395,500 |
| 2024 | $13,937 +7.7% | $395,500 |
| 2023 | $12,945 +0.3% | $395,500 |
Find assessor info on the county website
Neighborhood: 08620
Nearby schools
GreatSchools rating
- 7/10Yardville Elementary SchoolGrades: PK-5Distance: 3.2 mi
- 3/10Emily C Reynolds Middle SchoolGrades: 6-8Distance: 5.5 mi
- 4/10Hamilton East-Steinert High SchoolGrades: 9-12Distance: 5.3 mi
Get a cash offer in 3 minutes
Find out how much your home could sell for in as little as 3 minutes with a no-obligation cash offer.
Estimated market value
$862,700

