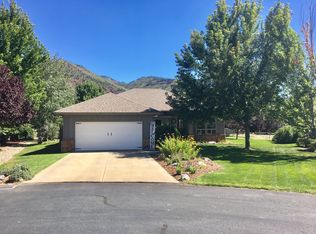Beautifully situated at the end of a cul-de-sac, this single level home featuring three bedrooms, three bathrooms PLUS an office offers a great opportunity for your new Durango home. You’ll love the PRIVACY which awaits you sitting outside in the back - a covered patio with stamped concrete of 20 ft x 33 ft is perfect for mornings, afternoons and evenings as it faces southeast, with views of the Red Cliffs, mature aspens, blue spruce and evergreens. Even if it is raining, a delightful place to relax! The patio is also fenced and ensures small children and pets stay close by. The 10 ft ceilings and tall windows provide an airy feel throughout the home; plus the owners had a 9 ft garage door installed to accommodate an oversized vehicle. Central air conditioning offers comfort in the summer months and the home features an attic fan as well. Interior of home completely remodeled. Gas fireplace insert in the great room. BEAUTIFUL views from the office and as you step out the front door. To the side of the home is a generous amount of extra land, allowing you a potential expansion on this 10629 sf lot. Enjoy an easy lifestyle, great neighbors, low utilities and a gorgeous neighborhood.
This property is off market, which means it's not currently listed for sale or rent on Zillow. This may be different from what's available on other websites or public sources.

