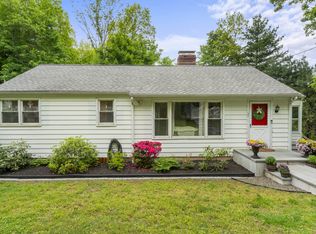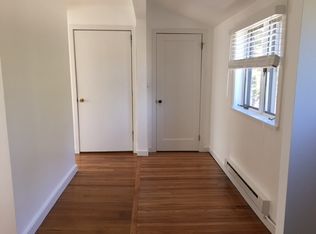Sold for $845,000
$845,000
63 Interlaken Road, Stamford, CT 06903
3beds
2,064sqft
Single Family Residence
Built in 1956
1.08 Acres Lot
$-- Zestimate®
$409/sqft
$4,829 Estimated rent
Home value
Not available
Estimated sales range
Not available
$4,829/mo
Zestimate® history
Loading...
Owner options
Explore your selling options
What's special
Welcome to this charming walk-out ranch, set on a wonderful 1-acre lot, located in desirable North Stamford. Offering the perfect blend of tranquil country living with easy access to local amenities, shopping, and the Merritt/Route15. With 3 bedrooms and 2 full bathrooms, this beautifully maintained residence is ideal for both relaxation and entertaining. Picture yourself enjoying cozy evenings by the fire, with two fireplaces to choose from - one in the inviting living room and another in the lower-level family room. The modern eat-in kitchen, equipped with ample cabinetry and quality appliances, makes meal preparation a delight. The bright and airy open-concept living area seamlessly connects the living room, dining area, and kitchen, creating a warm and welcoming space for family and friends. Step into the versatile walk-out lower level, opening directly to the private backyard with screened in patio and a blue stone patio perfect for hosting gatherings or simply enjoying a fire in the serene outdoors. Plenty of space for gardening, recreation, or peaceful relaxation. Additional features include a large attached garage, big enough for modern SUVs for convenient parking and extra storage. Your perfect home awaits!
Zillow last checked: 8 hours ago
Listing updated: October 01, 2024 at 01:00am
Listed by:
Matthew Tallett 908-763-5836,
Brown Harris Stevens 203-869-8100
Bought with:
Maureen A. Kitson, RES.0807978
William Pitt Sotheby's Int'l
Source: Smart MLS,MLS#: 24021192
Facts & features
Interior
Bedrooms & bathrooms
- Bedrooms: 3
- Bathrooms: 2
- Full bathrooms: 2
Primary bedroom
- Features: Wall/Wall Carpet, Hardwood Floor
- Level: Main
Bedroom
- Features: Hardwood Floor
- Level: Main
Bedroom
- Features: Hardwood Floor
- Level: Main
Bathroom
- Features: Remodeled
- Level: Main
Bathroom
- Features: Tile Floor
- Level: Lower
Dining room
- Features: Combination Liv/Din Rm, Fireplace, Hardwood Floor
- Level: Main
Family room
- Features: Fireplace, Wall/Wall Carpet
- Level: Lower
Kitchen
- Features: Breakfast Nook, Hardwood Floor
- Level: Main
Living room
- Features: Fireplace, Hardwood Floor
- Level: Main
Office
- Features: Wall/Wall Carpet
- Level: Lower
Other
- Features: Eating Space, Concrete Floor
- Level: Lower
Heating
- Baseboard, Forced Air, Electric, Oil
Cooling
- Central Air
Appliances
- Included: Electric Range, Microwave, Refrigerator, Dishwasher, Washer, Dryer, Water Heater, Electric Water Heater
- Laundry: Lower Level
Features
- Open Floorplan
- Basement: Full,Heated,Garage Access,Interior Entry,Partially Finished,Liveable Space
- Attic: Pull Down Stairs
- Number of fireplaces: 2
Interior area
- Total structure area: 2,064
- Total interior livable area: 2,064 sqft
- Finished area above ground: 2,064
Property
Parking
- Total spaces: 2
- Parking features: Attached, Garage Door Opener
- Attached garage spaces: 2
Features
- Patio & porch: Patio
- Waterfront features: Beach Access
Lot
- Size: 1.08 Acres
- Features: Few Trees, Sloped
Details
- Parcel number: 323314
- Zoning: RA1
Construction
Type & style
- Home type: SingleFamily
- Architectural style: Ranch
- Property subtype: Single Family Residence
Materials
- Vinyl Siding
- Foundation: Block, Concrete Perimeter
- Roof: Asphalt
Condition
- New construction: No
- Year built: 1956
Utilities & green energy
- Sewer: Septic Tank
- Water: Well
- Utilities for property: Cable Available
Community & neighborhood
Security
- Security features: Security System
Community
- Community features: Golf, Health Club, Medical Facilities, Park, Private School(s), Public Rec Facilities, Shopping/Mall, Tennis Court(s)
Location
- Region: Stamford
- Subdivision: North Stamford
Price history
| Date | Event | Price |
|---|---|---|
| 7/15/2024 | Sold | $845,000+7%$409/sqft |
Source: | ||
| 6/9/2024 | Pending sale | $789,900$383/sqft |
Source: | ||
| 5/30/2024 | Listed for sale | $789,900+51.9%$383/sqft |
Source: | ||
| 3/31/2017 | Sold | $520,000-5.5%$252/sqft |
Source: | ||
| 10/10/2003 | Sold | $550,000$266/sqft |
Source: | ||
Public tax history
| Year | Property taxes | Tax assessment |
|---|---|---|
| 2025 | $10,675 +2.6% | $456,990 |
| 2024 | $10,401 -7% | $456,990 |
| 2023 | $11,178 +14.8% | $456,990 +23.5% |
Find assessor info on the county website
Neighborhood: North Stamford
Nearby schools
GreatSchools rating
- 6/10Davenport Ridge SchoolGrades: K-5Distance: 1.4 mi
- 4/10Rippowam Middle SchoolGrades: 6-8Distance: 2.8 mi
- 3/10Westhill High SchoolGrades: 9-12Distance: 2.6 mi
Schools provided by the listing agent
- Elementary: Davenport Ridge
- Middle: Rippowam
- High: Stamford
Source: Smart MLS. This data may not be complete. We recommend contacting the local school district to confirm school assignments for this home.
Get pre-qualified for a loan
At Zillow Home Loans, we can pre-qualify you in as little as 5 minutes with no impact to your credit score.An equal housing lender. NMLS #10287.

