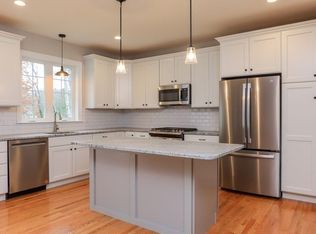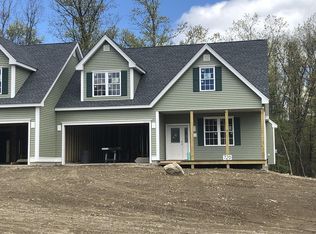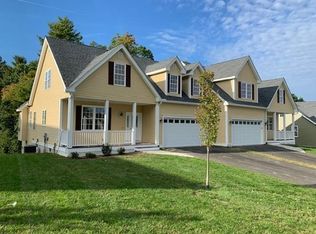Sold for $795,000 on 04/04/24
$795,000
63 Hummingbird Ln #B, Groton, MA 01450
3beds
2,320sqft
Condominium
Built in 2020
-- sqft lot
$-- Zestimate®
$343/sqft
$4,042 Estimated rent
Home value
Not available
Estimated sales range
Not available
$4,042/mo
Zestimate® history
Loading...
Owner options
Explore your selling options
What's special
Nestled in the heart of Groton's esteemed 55+ community, lies a home that epitomizes both elegance & convenience! This home's spacious open floor plan, with 9ft ceilings, makes it an entertainer's dream! Natural light spills generously across polished hardwood floors, dancing through large windows & illuminating every nook/cranny. At the heart of this home is a gorgeous kitchen boasting rich granite countertops, ample prep space, state-of-the-art appliances & living rm w/sumptuous fireplace! The primary bedrm suite on the first floor offers a private sanctuary & an enormous walk-in closet w/double racks ensures plenty of space for all. The adjoining luxurious bathrm boasts a sizable, tiled shower, double vanity & walk-in linen closet. Outside, the large deck and new patio serve as the ideal spot for morning coffee/evening wines and a state-of-the-art whole-house generator ensures uninterrupted comfort. Easy access to Rts 495, Rt2 or The Point in Littleton are mere moments away...WOW!
Zillow last checked: 8 hours ago
Listing updated: April 07, 2024 at 04:00am
Listed by:
Eileen Fitzpatrick and Company 978-779-5234,
RE/MAX Traditions, Inc. 978-779-5234,
Eileen Michaud 978-877-0067
Bought with:
Touchstone Partners Team
Keller Williams Realty-Merrimack
Source: MLS PIN,MLS#: 73161795
Facts & features
Interior
Bedrooms & bathrooms
- Bedrooms: 3
- Bathrooms: 3
- Full bathrooms: 2
- 1/2 bathrooms: 1
Primary bedroom
- Features: Bathroom - Full, Ceiling Fan(s), Walk-In Closet(s), Flooring - Hardwood
- Level: First
- Area: 266
- Dimensions: 19 x 14
Bedroom 2
- Features: Ceiling Fan(s), Closet, Flooring - Wall to Wall Carpet, Cable Hookup
- Level: Second
- Area: 437
- Dimensions: 23 x 19
Bedroom 3
- Features: Ceiling Fan(s), Closet, Flooring - Wall to Wall Carpet
- Level: Second
- Area: 285
- Dimensions: 19 x 15
Primary bathroom
- Features: Yes
Bathroom 1
- Features: Bathroom - Full, Bathroom - Double Vanity/Sink, Bathroom - Tiled With Shower Stall, Walk-In Closet(s), Flooring - Stone/Ceramic Tile, Countertops - Stone/Granite/Solid
- Level: First
- Area: 88
- Dimensions: 11 x 8
Bathroom 2
- Features: Bathroom - Half, Flooring - Stone/Ceramic Tile, Countertops - Stone/Granite/Solid, Dryer Hookup - Electric, Washer Hookup
- Level: First
- Area: 77
- Dimensions: 11 x 7
Bathroom 3
- Level: Second
- Area: 60
- Dimensions: 10 x 6
Kitchen
- Features: Flooring - Hardwood, Dining Area, Pantry, Countertops - Stone/Granite/Solid, Kitchen Island, High Speed Internet Hookup, Open Floorplan, Recessed Lighting, Stainless Steel Appliances, Gas Stove, Lighting - Pendant
- Level: First
- Area: 342
- Dimensions: 19 x 18
Living room
- Features: Cathedral Ceiling(s), Ceiling Fan(s), Flooring - Hardwood, Deck - Exterior, Exterior Access, Open Floorplan, Recessed Lighting, Slider
- Level: First
- Area: 252
- Dimensions: 18 x 14
Heating
- Forced Air, Propane
Cooling
- Central Air
Appliances
- Laundry: Bathroom - Half, Electric Dryer Hookup, Washer Hookup, First Floor, In Unit
Features
- Flooring: Tile, Carpet, Hardwood
- Doors: Insulated Doors
- Windows: Insulated Windows
- Has basement: Yes
- Number of fireplaces: 1
- Fireplace features: Living Room
Interior area
- Total structure area: 2,320
- Total interior livable area: 2,320 sqft
Property
Parking
- Total spaces: 8
- Parking features: Attached, Garage Door Opener, Off Street, Paved
- Attached garage spaces: 2
- Uncovered spaces: 6
Features
- Entry location: Unit Placement(Street)
- Patio & porch: Deck - Wood, Patio
- Exterior features: Deck - Wood, Patio, Rain Gutters, Professional Landscaping, Sprinkler System
- Waterfront features: Lake/Pond, 1/2 to 1 Mile To Beach
Details
- Parcel number: 5039536
- Zoning: RES
Construction
Type & style
- Home type: Condo
- Property subtype: Condominium
- Attached to another structure: Yes
Materials
- Frame
- Roof: Shingle
Condition
- Year built: 2020
Utilities & green energy
- Electric: Generator
- Sewer: Public Sewer
- Water: Public
- Utilities for property: for Gas Range, for Electric Dryer, Washer Hookup
Green energy
- Energy efficient items: Thermostat
Community & neighborhood
Community
- Community features: Shopping, Conservation Area, Highway Access, House of Worship, Adult Community
Senior living
- Senior community: Yes
Location
- Region: Groton
HOA & financial
HOA
- HOA fee: $400 monthly
- Services included: Insurance, Maintenance Structure, Road Maintenance, Maintenance Grounds, Snow Removal, Trash
Other
Other facts
- Listing terms: Contract
Price history
| Date | Event | Price |
|---|---|---|
| 4/4/2024 | Sold | $795,000+0%$343/sqft |
Source: MLS PIN #73161795 | ||
| 3/4/2024 | Contingent | $794,900$343/sqft |
Source: MLS PIN #73161795 | ||
| 11/9/2023 | Price change | $794,900-0.6%$343/sqft |
Source: MLS PIN #73161795 | ||
| 9/20/2023 | Listed for sale | $799,900$345/sqft |
Source: MLS PIN #73161795 | ||
Public tax history
Tax history is unavailable.
Neighborhood: 01450
Nearby schools
GreatSchools rating
- 6/10Groton Dunstable Regional Middle SchoolGrades: 5-8Distance: 3.6 mi
- 10/10Groton-Dunstable Regional High SchoolGrades: 9-12Distance: 5 mi
- 6/10Florence Roche SchoolGrades: K-4Distance: 3.6 mi

Get pre-qualified for a loan
At Zillow Home Loans, we can pre-qualify you in as little as 5 minutes with no impact to your credit score.An equal housing lender. NMLS #10287.



