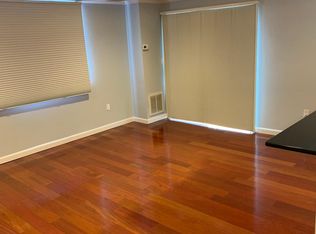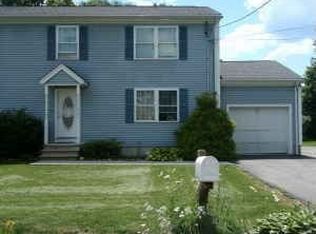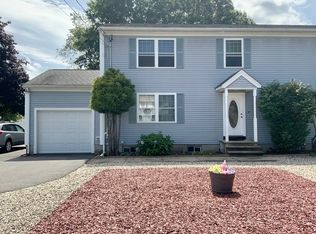Exceptional opportunity to own this charming 3 bedroom Ranch. Updates include: Most windows replaced 2017, Water Heater 2018, Attic Insulation 2014 & Newer Baseboard Trim. Large Yard for Summer fun with Newer Landscaping and Shrubs. Eat in Country Kitchen with Skylight. Sun filled dining room and spacious Living Room with a brick hearth fireplace and wood mantle. Seller states that there is hardwood flooring under the protective carpets. Built in shelving between the DR & LR. Recent Mass Save energy upgrades include: blown in attic insulation, added basement insulation. 2018 change to gas heating. . Attic for storage. Large basement with expansion potential. 2015 Interior Paint. 2016 Roof. One car attached Garage with interior access. Close proximity to many restaurants, shops, and entertainment. Conveniently located close to the "T" station, Mass Pike, Rts. 9, 30 & Natick Mall.
This property is off market, which means it's not currently listed for sale or rent on Zillow. This may be different from what's available on other websites or public sources.


