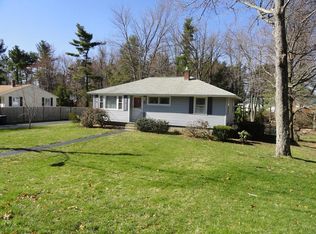Beautifully kept cape home set in a quiet and friendly neighborhood. Ideal location as it is just a short walk into downtown and minutes' drive (w/out downtown traffic) to 190, 290, 495, 146, and the mass pike. This home boasts 3 bedrooms and 2 full baths with an office that is currently functioning as a 4th bedroom. Relax in the dining area with intelligently placed French doors. The living room offers ample lighting and a cozy fireplace. The main floor has granite counter tops in the kitchen and glowing hardwood throughout. Enjoy a walkout basement which brings you out to a full patio with pleasant views of your half acre yard and a generously sized fenced in garden. Adjacent to the patio is a deck that is complete with durable Trex material. **MANY RECENT UPDATES** All stainless-steel appliances in the kitchen, carpeting in the finished basement, new garage door w/automatic opener, main floor, basement, and garage all painted! New outlets and switches also just installed!
This property is off market, which means it's not currently listed for sale or rent on Zillow. This may be different from what's available on other websites or public sources.
