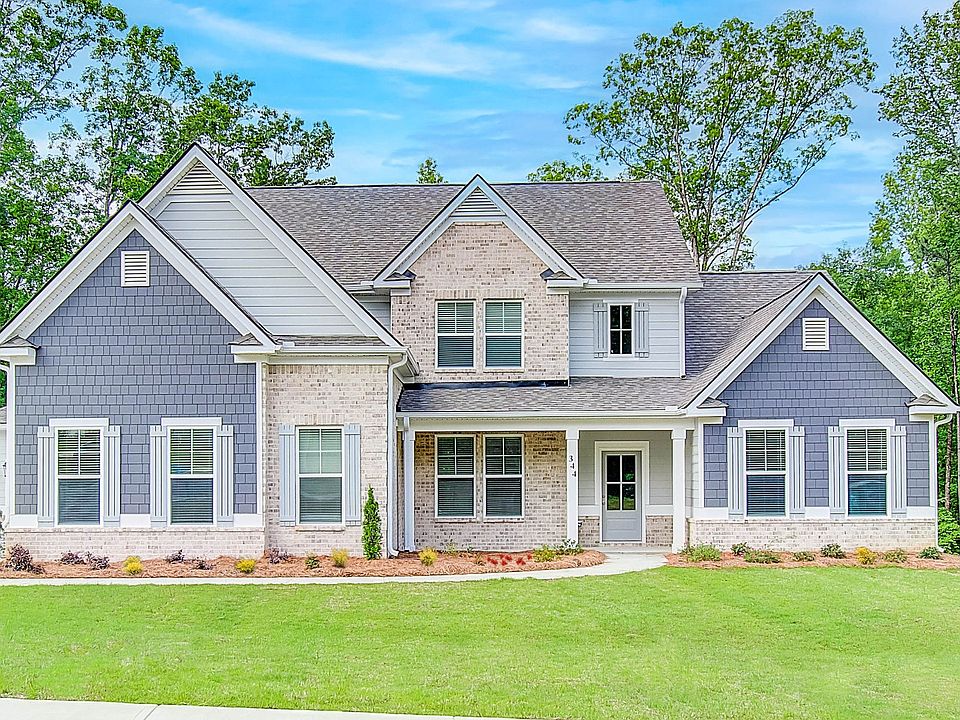Welcome to Riverbend Overlook, a prestigious community by DRB Homes, where luxury meets practicality. This highly anticipated Isabella V floor plan on Lot 63 is designed for modern living and entertaining. The spacious open concept kitchen serves as the heart of the home, featuring a stunning island that overlooks the breakfast area and family room, creating an inviting space perfect for gatherings. With exquisite quartz countertops, stylish cabinetry, and a large walk-in pantry, this kitchen beautifully combines functionality and elegance. Adjacent to the kitchen, you'll find an elegantly appointed dining room with coffered ceilings, ideal for memorable meals and family celebrations. Retreat to the luxurious primary suite, a serene haven complete with an expansive walk-in closet and a private en-suite bathroom that includes a dual vanity, linen closet, relaxing tub, and a walk-in shower, providing a perfect escape at the end of the day. Upstairs, a versatile loft area and dedicated media room offer endless possibilities for your lifestyle whether you envision a cozy reading nook, a game room, or a second living space, this layout adapts to your needs. Additional conveniences include an upper-level laundry room and a mudroom off the garage, enhancing the home's practicality. This remarkable home is thoughtfully designed to meet all your needs while providing a stylish and comfortable living experience. Seize this incredible opportunity to make this exceptional home yours in Riverbend Outlook!
Pending
$627,175
63 Homesite Cooper Cv W, Fayetteville, GA 30214
5beds
3,503sqft
Single Family Residence
Built in 2024
-- sqft lot
$621,200 Zestimate®
$179/sqft
$42/mo HOA
What's special
Stylish cabinetryStunning islandLuxurious primary suiteVersatile loft areaDedicated media roomFamily roomLarge walk-in pantry
- 274 days
- on Zillow |
- 11 |
- 0 |
Zillow last checked: 7 hours ago
Listing updated: July 07, 2025 at 07:13am
Listed by:
Sharmain Herbert 678-923-9138,
DRB Group Georgia LLC
Source: GAMLS,MLS#: 10395348
Travel times
Schedule tour
Select your preferred tour type — either in-person or real-time video tour — then discuss available options with the builder representative you're connected with.
Select a date
Facts & features
Interior
Bedrooms & bathrooms
- Bedrooms: 5
- Bathrooms: 4
- Full bathrooms: 4
- Main level bathrooms: 1
- Main level bedrooms: 1
Rooms
- Room types: Foyer, Laundry, Loft
Kitchen
- Features: Breakfast Area, Breakfast Bar, Kitchen Island, Walk-in Pantry
Heating
- Central
Cooling
- Central Air
Appliances
- Included: Dishwasher, Microwave
- Laundry: Upper Level
Features
- Walk-In Closet(s)
- Flooring: Other
- Windows: Double Pane Windows
- Basement: None
- Number of fireplaces: 1
- Fireplace features: Factory Built, Family Room
- Common walls with other units/homes: No Common Walls
Interior area
- Total structure area: 3,503
- Total interior livable area: 3,503 sqft
- Finished area above ground: 3,503
- Finished area below ground: 0
Property
Parking
- Parking features: Attached, Garage
- Has attached garage: Yes
Features
- Levels: Two
- Stories: 2
- Patio & porch: Patio
- Exterior features: Other
- Waterfront features: No Dock Or Boathouse
- Body of water: None
Lot
- Features: Level
Details
- Parcel number: 0.0
Construction
Type & style
- Home type: SingleFamily
- Architectural style: Craftsman
- Property subtype: Single Family Residence
Materials
- Other
- Foundation: Slab
- Roof: Other
Condition
- New Construction
- New construction: Yes
- Year built: 2024
Details
- Builder name: DRB Homes
Utilities & green energy
- Sewer: Public Sewer
- Water: Public
- Utilities for property: Cable Available, Electricity Available, Natural Gas Available, Sewer Available, Underground Utilities
Green energy
- Green verification: Certified Earthcraft
Community & HOA
Community
- Features: Playground, Sidewalks, Street Lights
- Security: Carbon Monoxide Detector(s), Smoke Detector(s)
- Subdivision: Riverbend Overlook
HOA
- Has HOA: Yes
- Services included: Other
- HOA fee: $500 annually
Location
- Region: Fayetteville
Financial & listing details
- Price per square foot: $179/sqft
- Date on market: 10/14/2024
- Listing agreement: Exclusive Agency
- Listing terms: Cash,Conventional,FHA,VA Loan
- Electric utility on property: Yes
About the community
Discover Riverbend Overlook, an exquisite collection of new single-family homes nestled in the serene beauty of Fayetteville, GA. Now selling final phase with limited homesites remaining. Don't miss your chance to live in this coveted, sought after community. Be sure to check out our Obie Award Nominated Decorated Model Home. Experience upscale living in this charming community, where well appointed home designs ranging from 3500 to 4000+ square feet, set upon sprawling 1-acre wooded homesites. Indulge your culinary passions in your new gourmet kitchens, perfectly designed to inspire your inner chef. Unwind in the lavish, oversized primary suite, complete with a spa-like bath that offers a sanctuary of relaxation. Plus, enjoy entertaining on your new, game day patio. Riverbend Overlook also offers the advantage of being situated in the highly desirable Fayette County school district, ensuring a top-tier education for your loved ones. Proximity to a variety of dining and shopping options, including downtown Fayetteville, adds convenience to your everyday life. Commuting is a breeze with easy access to Hwy 54, Hwy 19-41, and Georgia 85, connecting you to major destinations and an easy commute to Hartsfield International Airport. Escape the ordinary and embrace the extraordinary lifestyle that Riverbend Overlook affords. Make this extraordinary community your forever home in Fayetteville, GA.
Source: DRB Homes

